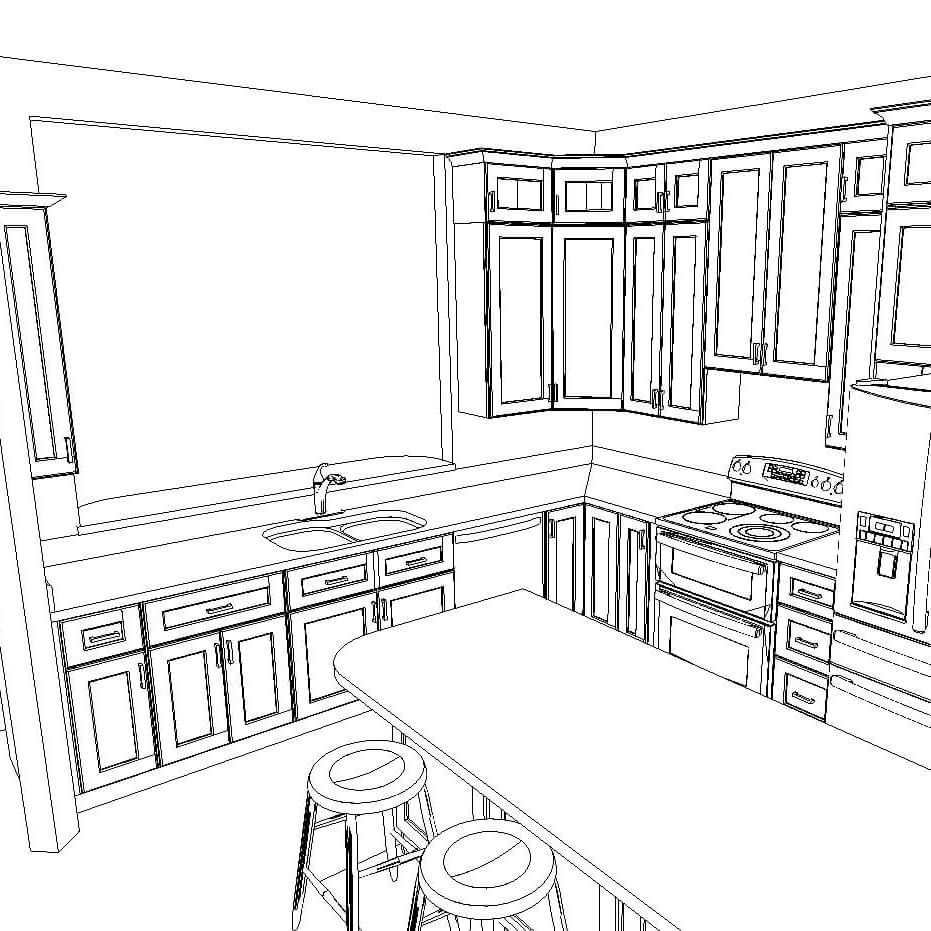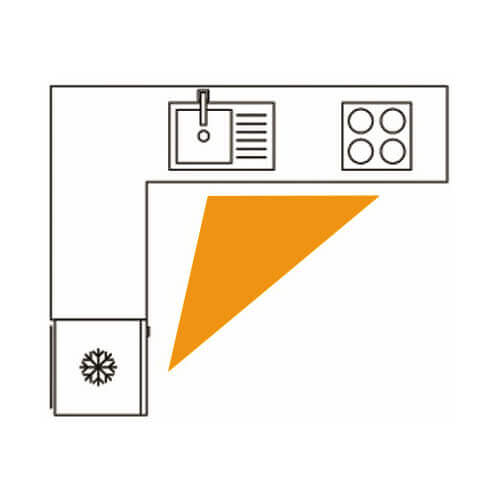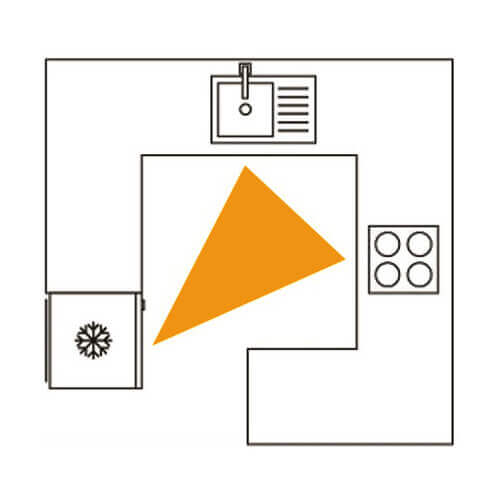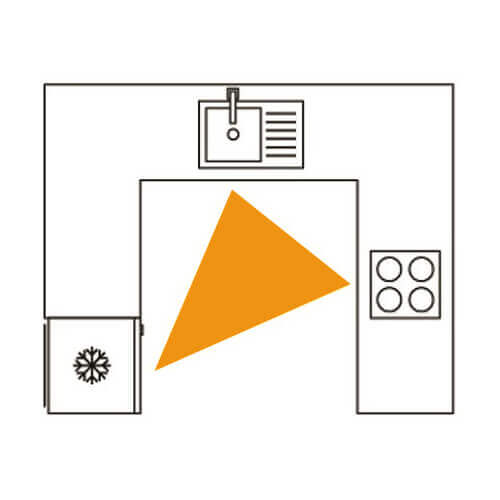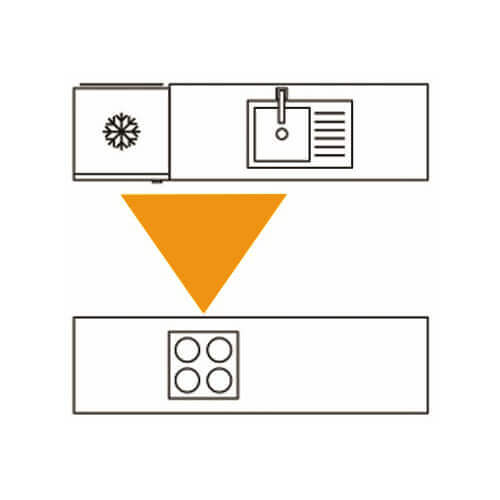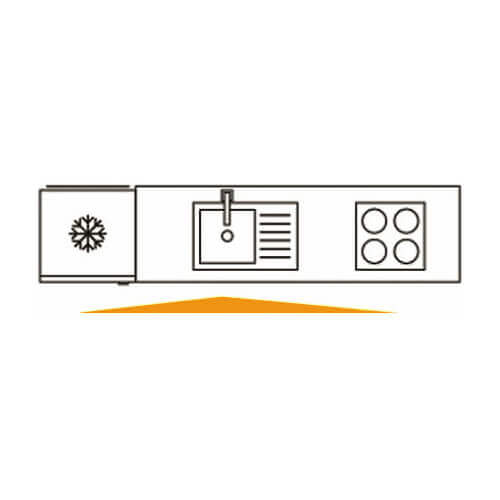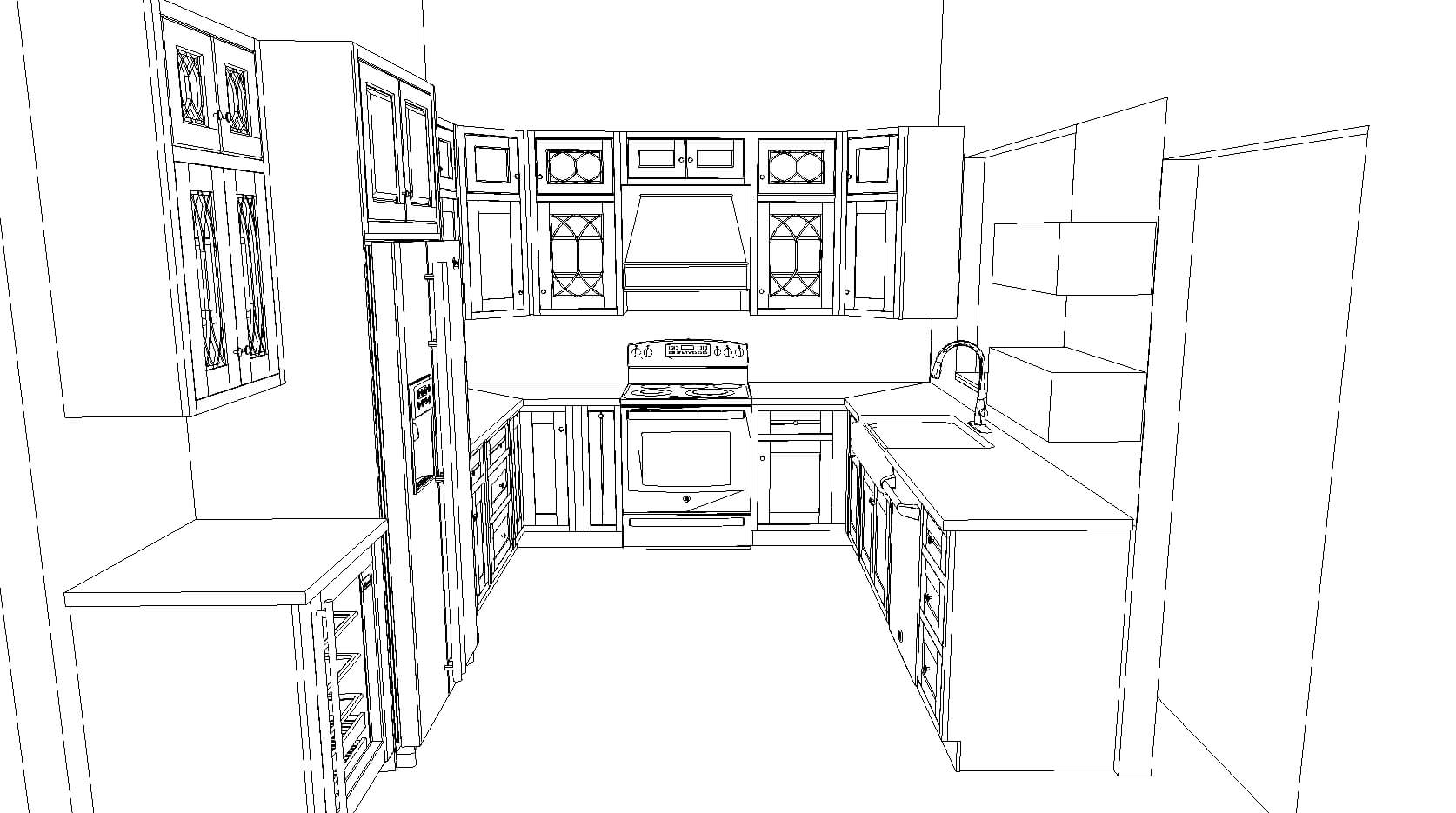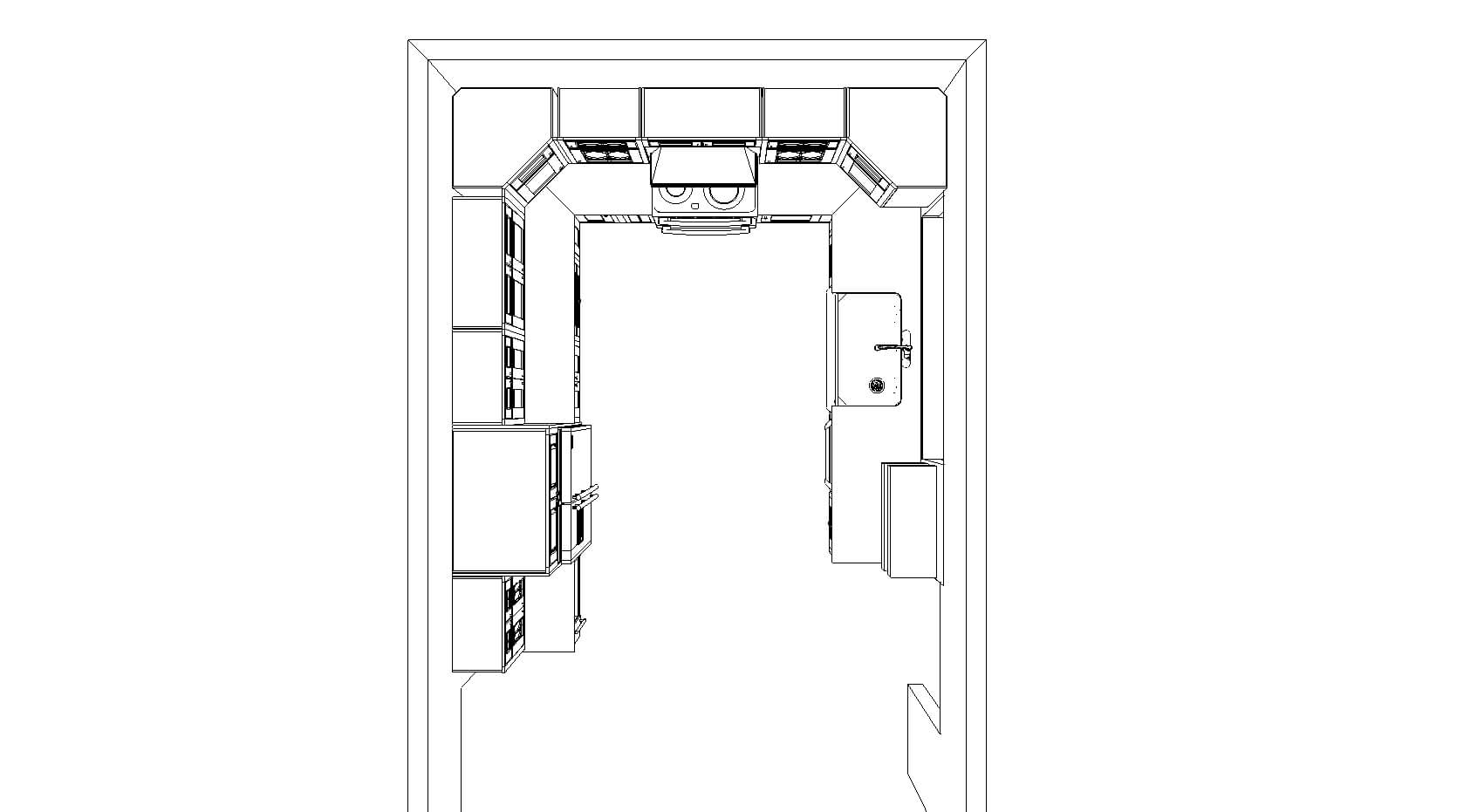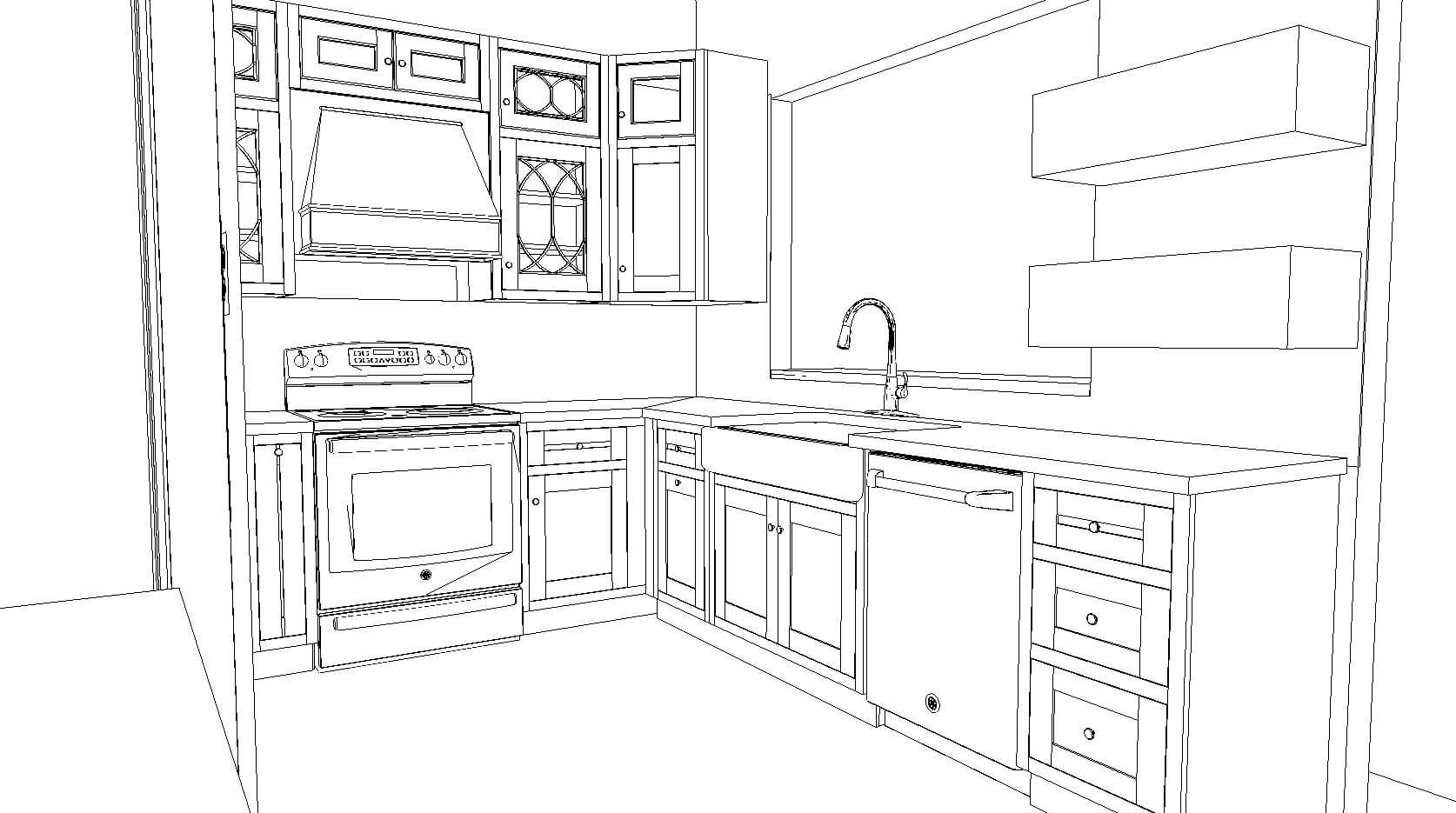Orders Over $3,000
Big Savings vs Big Box Competitors
Ask Us Anything! Call or Chat
U Shaped Kitchen Layout Designs

The U-shaped kitchen designs are among the most popular because they’re so versatile. The countertops and appliances are placed along three walls in a U-shape kitchen layout.
A U-shaped kitchen design is effective in any size space, from a tiny apartment to a large industrial facility. They offer many advantages when you layout your kitchen.
In a small or medium space, this type of layout is especially efficient because of the short reach between points of the work triangle. The shorter the reach, the faster and more efficient the cook will be.
U Shaped Kitchen Designs
Still, you’ll want to consider the potential disadvantages of a “U” shape layout. Take the time to compare this type with the L shaped and U shaped kitchen designs before you decide.
| PROS | CONS |
|---|---|
| Efficient in any size space The greatest advantage of a “U” is versatility. No matter how large or small a workspace may be, there are U-shaped kitchen layouts to fit. Even in very large spaces, work efficiency is ensured simply by adding one or more islands near the center. |
Large spaces need an island as a hub In a small space, you can reach between all points of your work triangle, but for large spaces, you’ll need an island. Sometimes a double island is better. Islands are perfect for storage and work, regardless of whether they have sunk or not. Without a kitchen island, the cook may be forced to over-reach. |
| Traffic flow doesn’t disrupt work flow Another great benefit of this layout is the fact that heavy traffic flow doesn’t affect productivity as other designs, regardless of the kitchen’s size. That’s because a small space such as a corner nook in an apartment has no cross traffic, while a large space has multiple pathways with less blockage. Either way, traffic flow is easier to manage with this layout. |
Corner RTA kitchen cabinets may be difficult to access One common drawback is difficulty in accessing corner cabinets since doors and drawers may block each other. For max efficiency in corners, you might need to use a Lazy Susan or more drawers that can be opened without blocking others. |
| Enough counter space The U shaped kitchen layout also allows for ample countertop space. With RTA cabinets above and below the counters, you can have counter spaces along either two or three walls. |
Small spaces suffer from overcrowding As mentioned elsewhere, if there’s more than one cook, then small U shape kitchen layouts tend to suffer from traffic flow. You may even need a separate preparation space for assistant cooks. |
| Can be divided into work zones For the same reasons, you can easily divide a U shape kitchen design into multiple work areas, assuming the space is large enough to fit more than one person at a time. |
Want to create your own U shape kitchen designs?
Complete our Kitchen Design Form and you’ll see the best kitchen designs for your home or office. Be sure to include all measurements of your space, and it’s also helpful to attach a handwritten drawing of the space.
Free Kitchen Design
Let Us Provide You With A Design And A Price For Your New KitchenGet Your Kitchen Design
