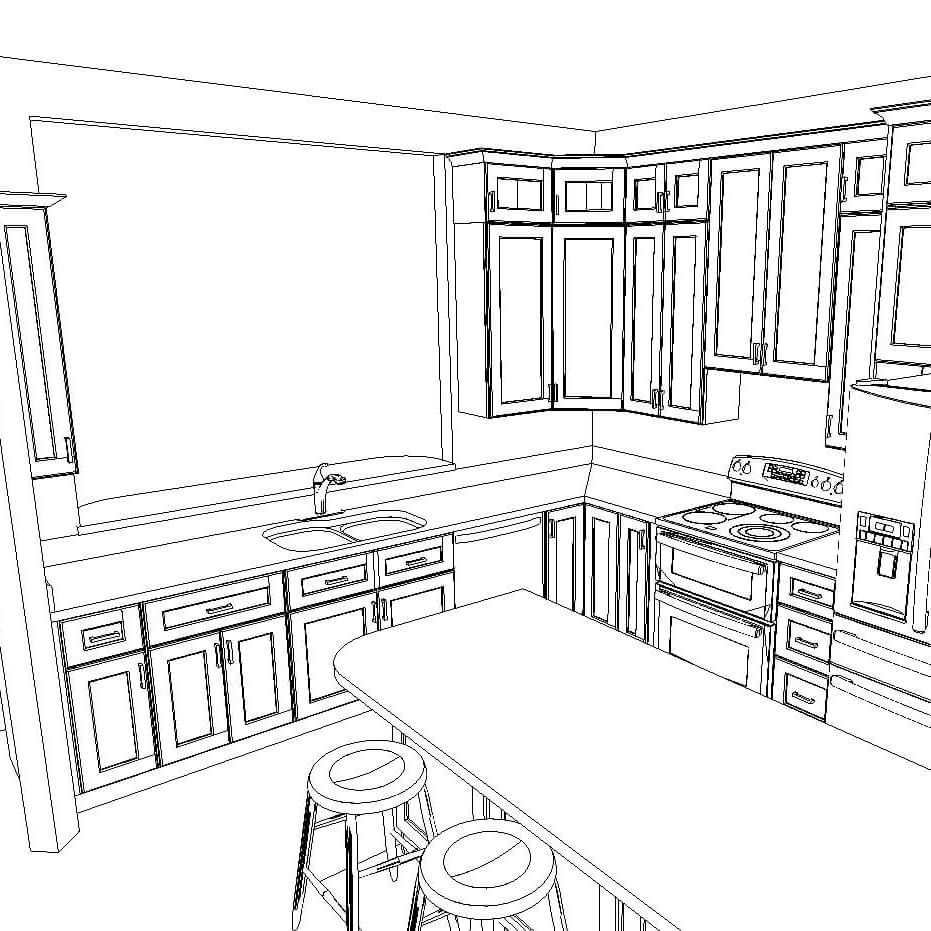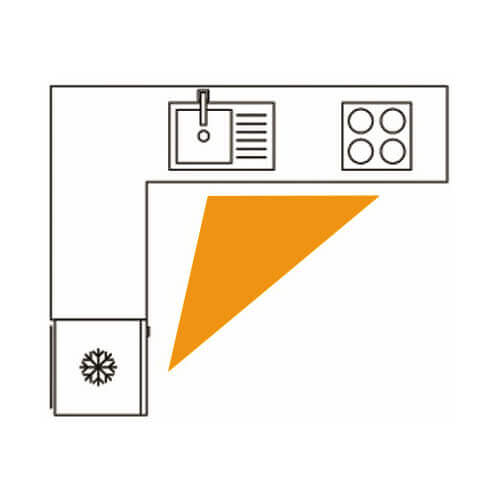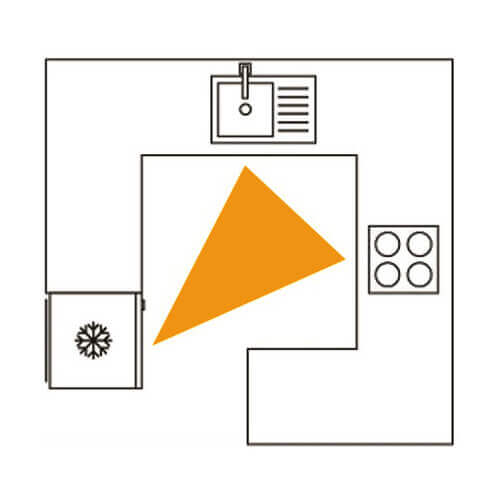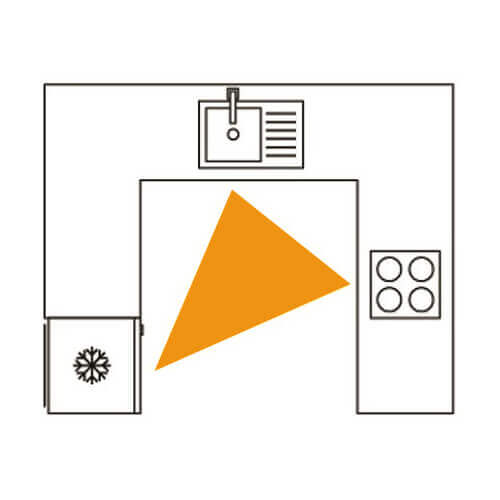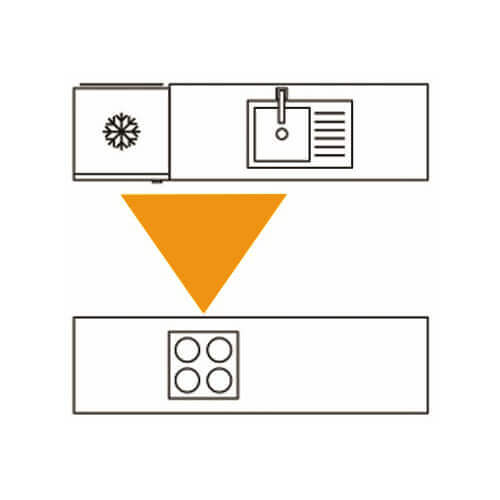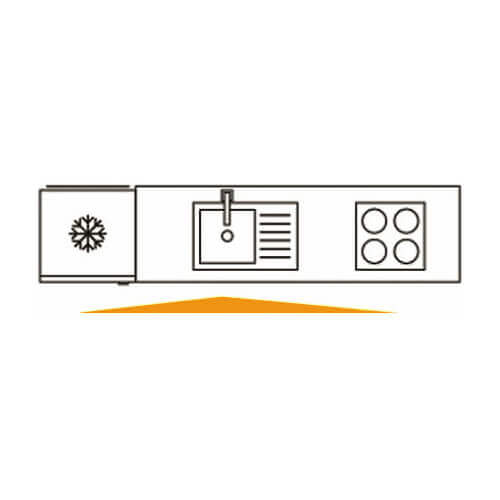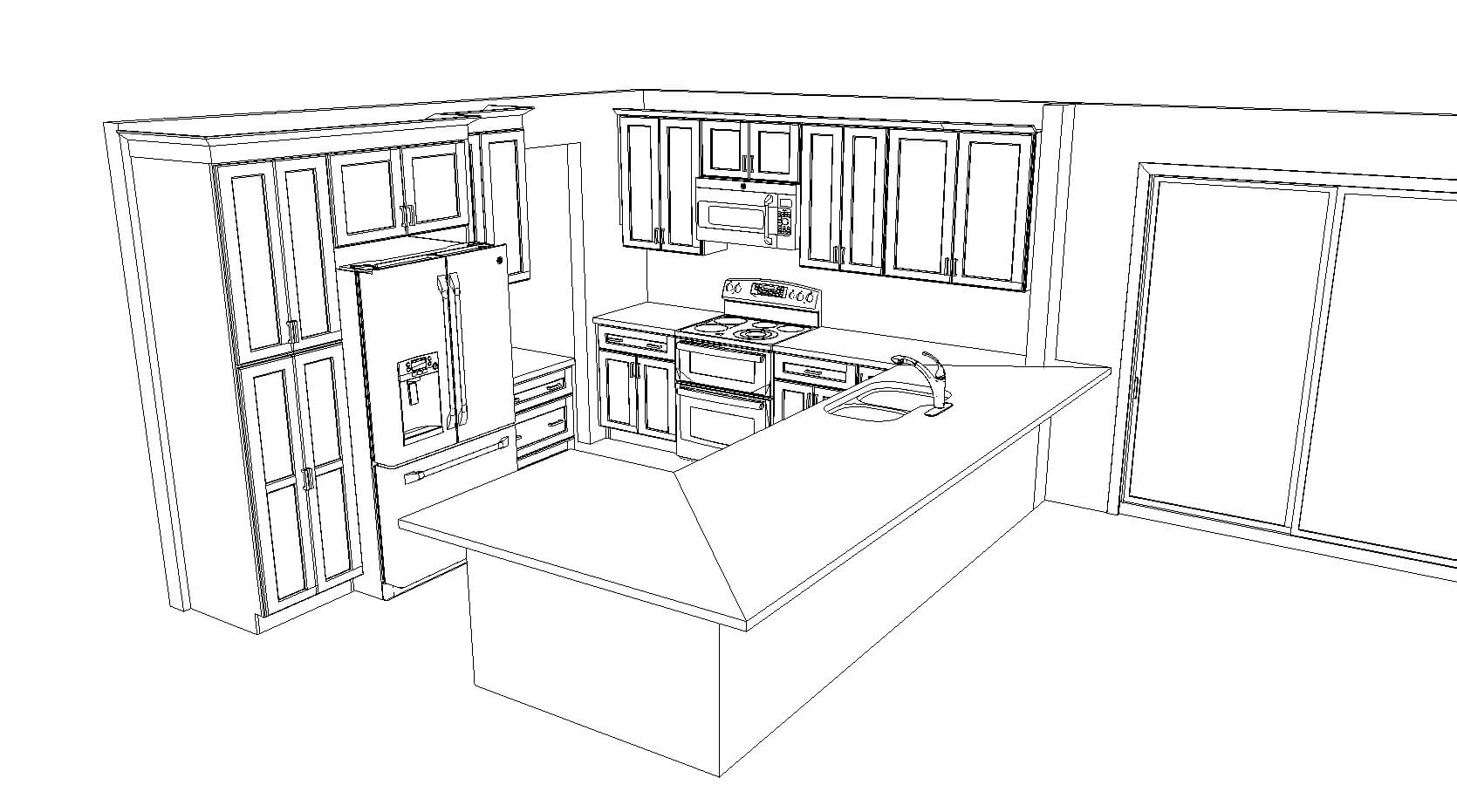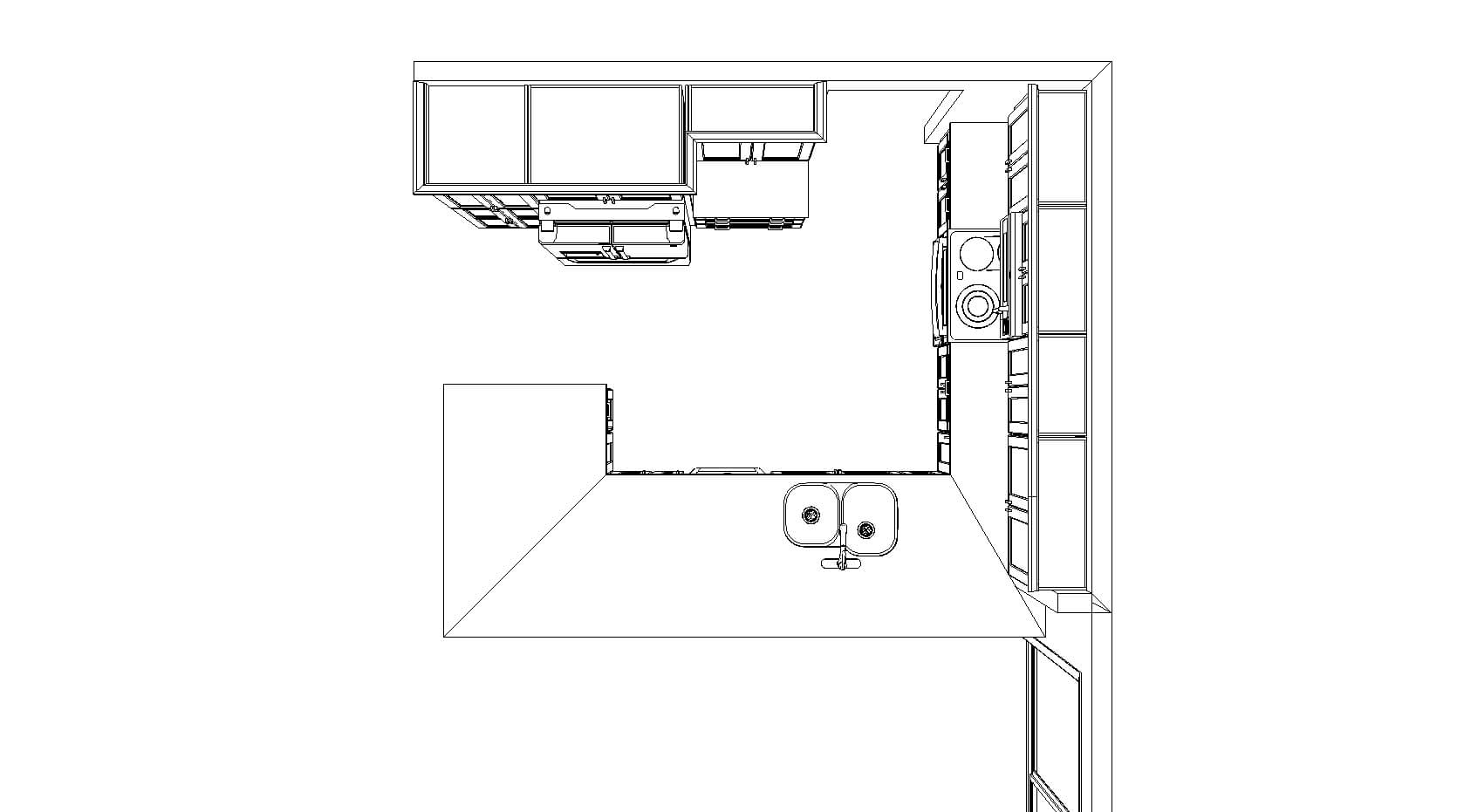Orders Over $3,000
Big Savings vs Big Box Competitors
Ask Us Anything! Call or Chat
G Shaped Kitchen Layout Designs

The G-shaped kitchen designs are like the “U” types because both have counters and appliances along three walls. Yet, the G-shaped layout features a countertop tail (like a capital letter G) that juts out of the side. This provides more counter space without more cabinets. This kitchen layout often appears less cluttered than other types.
This tail is usually open, and it projects outward from the side of a cabinet. So, there’s workspace on the countertop, but without storage space underneath it.
Families sometimes use the extra countertop for a breakfast nook or extra workspace for multiple cooks or other projects. G-shaped kitchen designs are also great for bars and buffets, holiday snacks, or large dinners.
Most G-shaped kitchen layouts work best in mid-size or larger spaces, because small kitchens just don’t have enough clearance to move easily around the tail of the “G.”
G Shape Kitchen Designs
There are a few potential drawbacks to using G shaped kitchen designs. The most important consideration is how you plan to use the projecting “G” countertop.
| PROS | CONS |
|---|---|
| G-shaped kitchen designs have many advantages. If you have an average or large kitchen, you’ll probably benefit from this style of kitchen layout. | Need top-quality for durability If you just need an extra counter without cabinets underneath, it’s great. However, if you want durability you’ll need to make sure you get RTA cabinets with top-quality materials and workmanship. |
| More countertop space, less obstruction This type of kitchen design gives you more counter space, yet without obstructing the traffic flow. The work space is more open and less restrictive. |
Keep in mind that if you have kids or large pets, you’ll want a countertop sturdy enough to support them. With good kitchen design and planning, you’ll have the quality you need. |
| Easy clearance for traffic flow Since most G style kitchen designs feature some counters without cabinets underneath, they usually allow plenty of clearance as traffic moves past them. There’s no hardware, doors or drawers jutting out for clothes to snag on. |
An island may be the best solution If you’re considering a G style kitchen for a mid-size or large space, be sure to think about whether a free-standing island might be better. An island can sometimes also give you the added advantage of a sink. |
| Wet work area Also, when you need countertop space for wet or messy work, but without any sink or cabinets underneath, this layout is great because it’s airy and open. It can help avoid problems from residual moisture in drawers or cabinet bases if you often have tasks that involve meat/fish prep or water and ice. |
If your space seems a bit too tight for a G, but you like the idea of having extra counter space, just have a look at the layouts available on our Kitchen Design Form for your home or office. Be sure to include all measurements of your space, and it’s also helpful to attach a handwritten drawing of the space.
Free Kitchen Design
Let Us Provide You With A Design And A Price For Your New KitchenGet Your Kitchen Design
