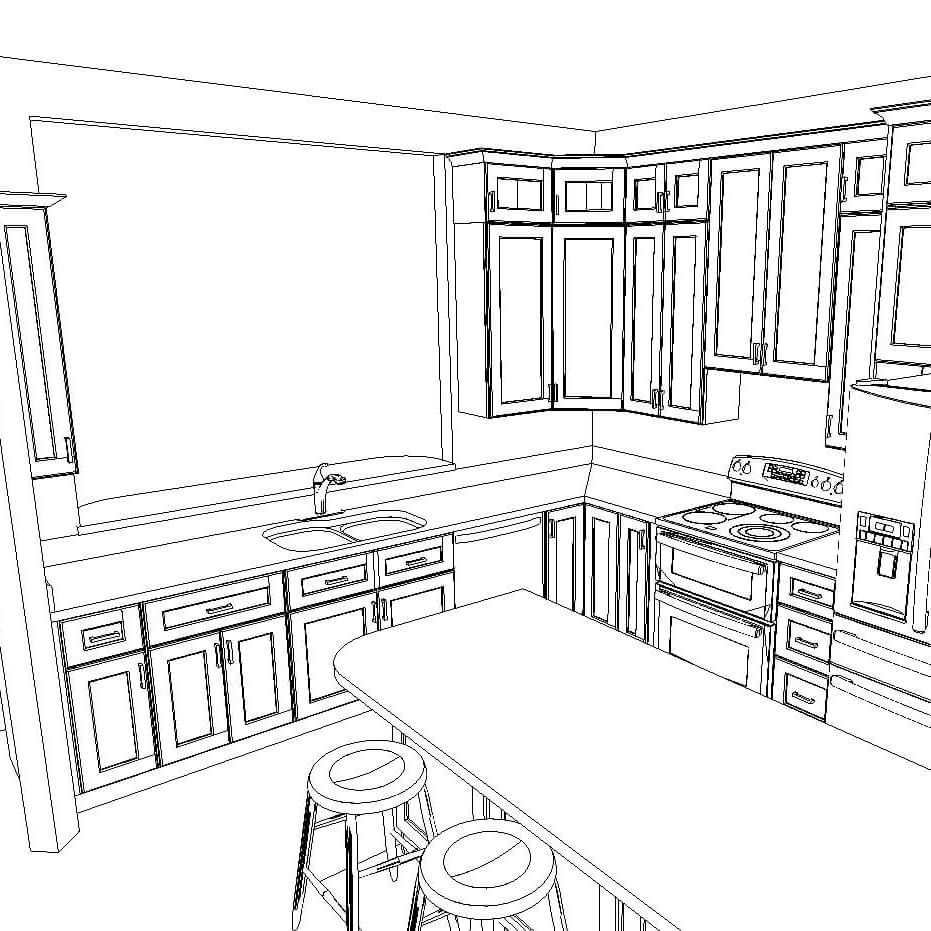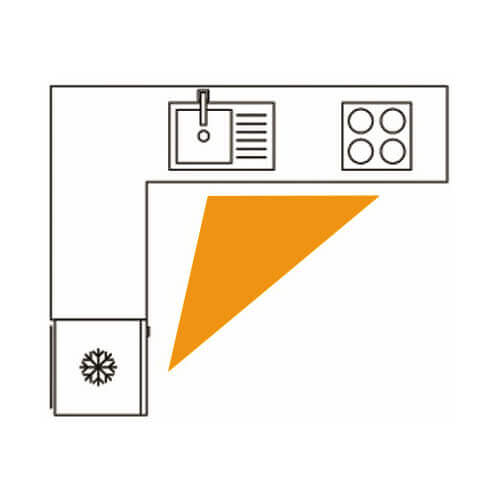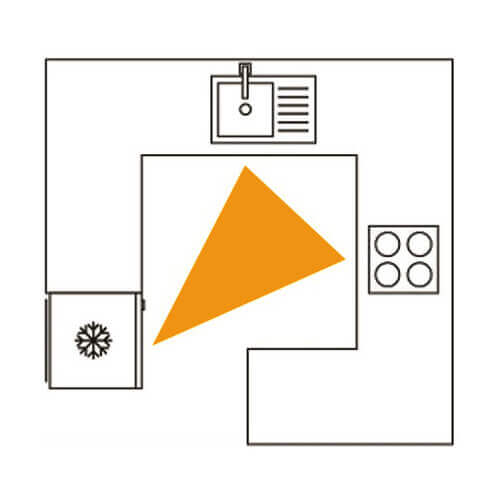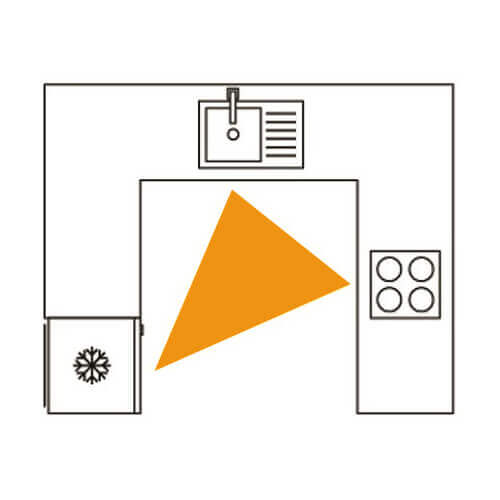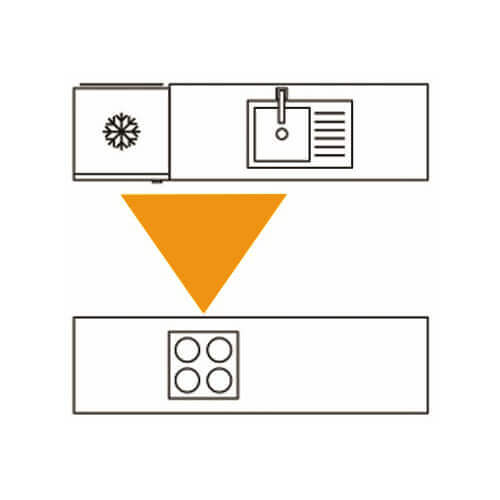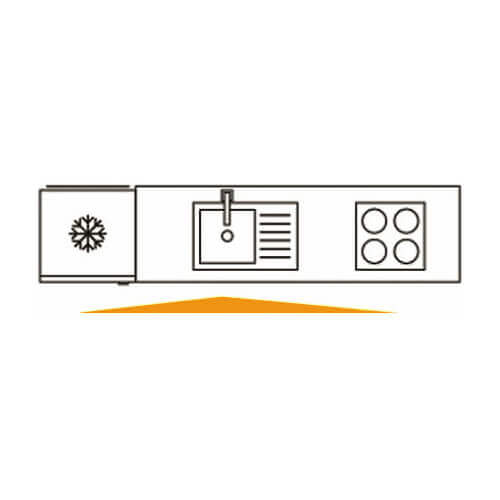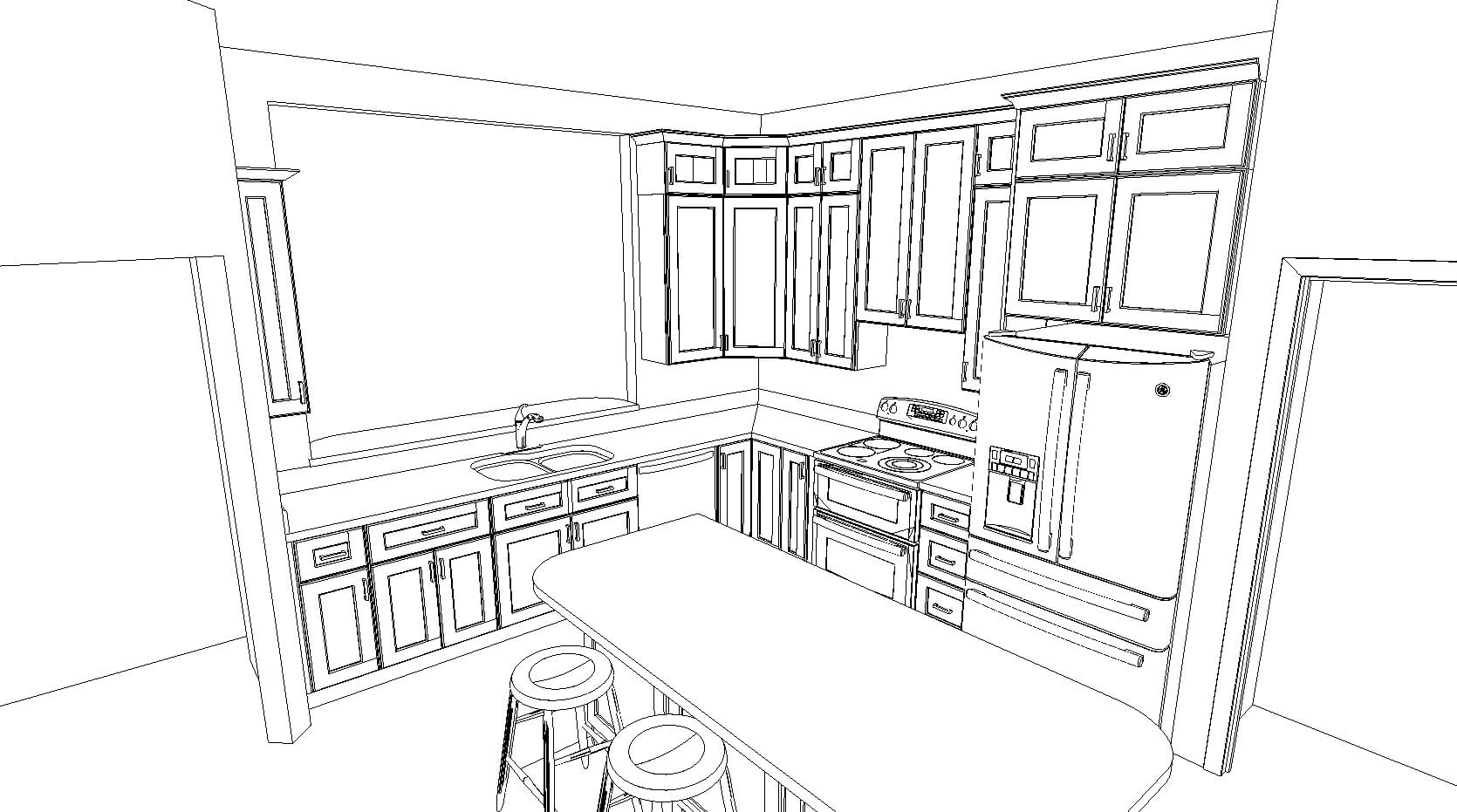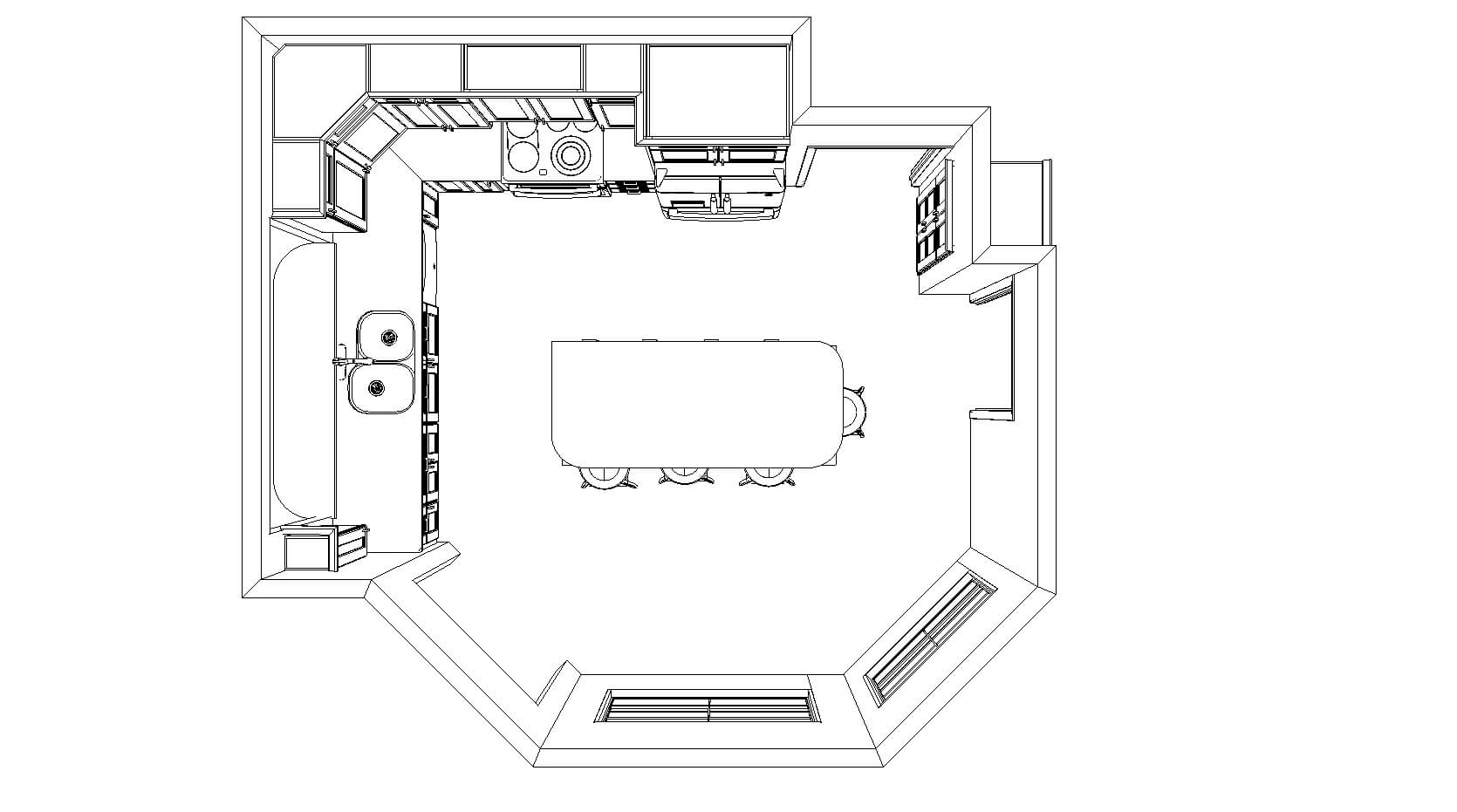Orders Over $3,000
Big Savings vs Big Box Competitors
Ask Us Anything! Call or Chat
L Shaped Kitchen Layout Designs

The most common layouts are L-shaped kitchen designs since they fit well into small spaces. They’re especially popular because they fit into corners and create an out-of-the-way workspace.
L Shape Kitchen Designs
For the same reasons mentioned above, this type of layout is easy to divide into separate work areas for multiple cooks and helpers. This is an important feature, especially during the holiday season when multiple “assistant cooks” arrive.
| PROS | CONS |
|---|---|
| L shaped kitchen designs also support an ergonomic work triangle that gives a cook maximum efficiency with minimal movement. Overall, an L shape kitchen design provides several important benefits. | Of course, there are also a couple of potential drawbacks to using an L shaped kitchen layout. The Kitchen Design Form can help you visualize the various options for colors, finishes and hardware, and better see the pros and cons of each kitchen design. |
| Best use of corner space This type of layout lets you maximize the “dead space” that some other kitchen designs leave under-used. Cabinet doors can be designed to open without obstructions. For single cooks in medium work spaces, this configuration may be ideal. | An L-shaped kitchen design is usually a poor choice for large kitchens Since your work triangle is distorted by long distances between the legs of an “L” kitchen layout, this type is usually inefficient in large kitches. An island can solve this issue in a U shape kitchen, but an island in an “L” layout blocks traffic flow. |
| Tight work triangle gives max efficiency You’ll have good reach between each point of your work triangle. Better reach means less labor on the cook’s part, which usually translates into better cooking. | It’s only efficient when there’s onecook, not two In a small L kitchen layout, there’s only room for one cook, since two will cross paths. If the work space is so limited, it may be better to try a different layout, perhaps a U shape kithcen design instead. |
| No traffic flow to disrupt work An L shape layout offers plenty of work space along the legs of the “L,” yet without blocking through traffic. This type of kitchen layout is one of the most common, and it looks great with any type of color or finish on your cabinets. |
The Best L Shaped Kitchen Design for your Home
Want to learn more about L shape kitchen layouts?
Our proprietary kitchen design platform guides you through the process of finding the right layout the best combination of materials, finishes, and hardware to meet your needs. We also provide 3D kitchen design services, and there’s expert help available from local kitchen cabinet contractors if you wish.
Fill out the Kitchen Design Form and you’ll see the best kitchen designs for your home or office. Be sure to include all measurements of your space, and it’s also helpful to attach a handwritten drawing of the space.
Free Kitchen Design
Let Us Provide You With A Design And A Price For Your New KitchenGet Your Kitchen Design

