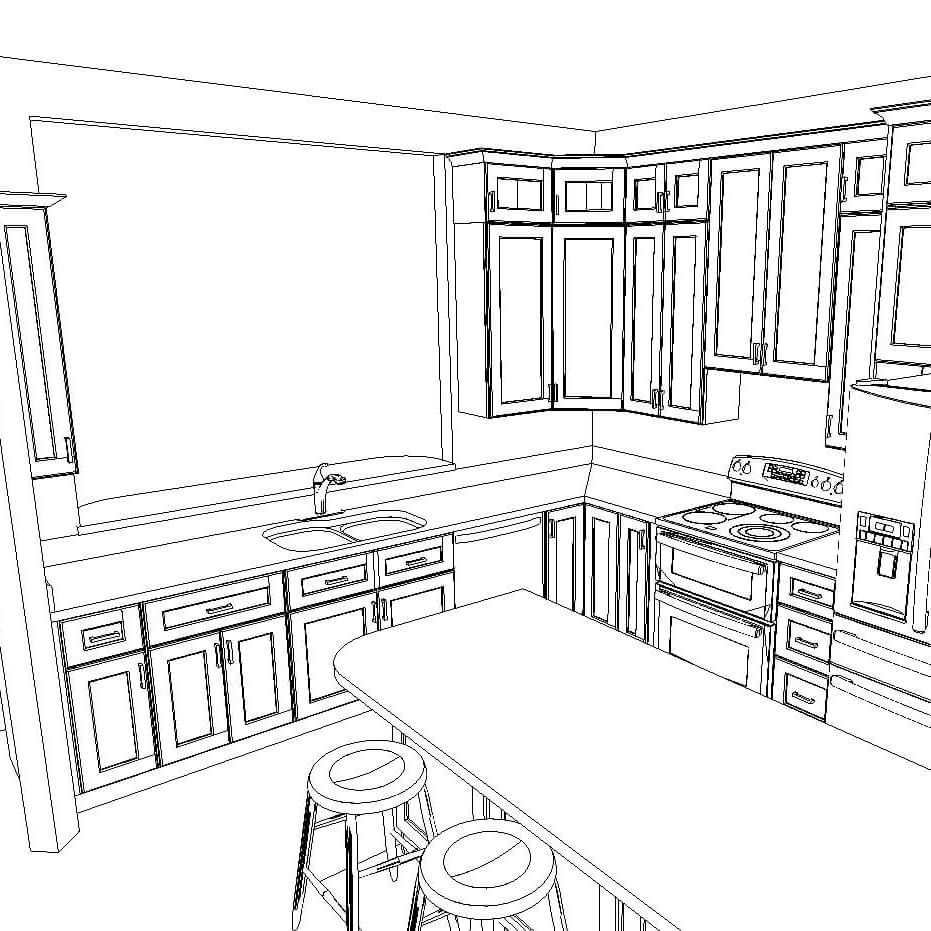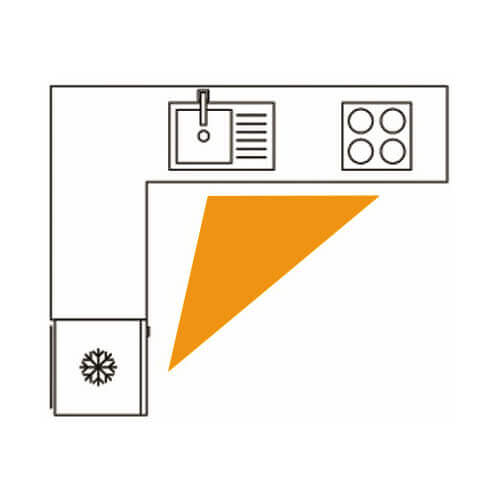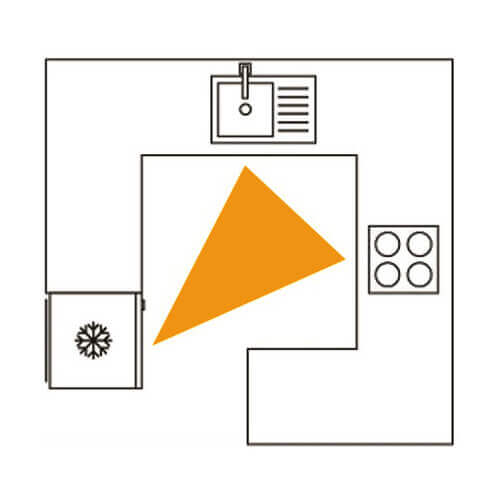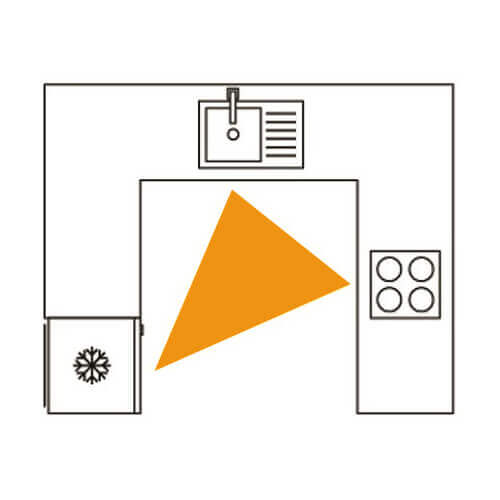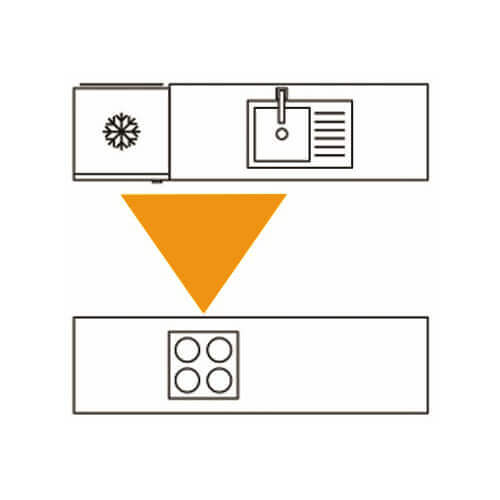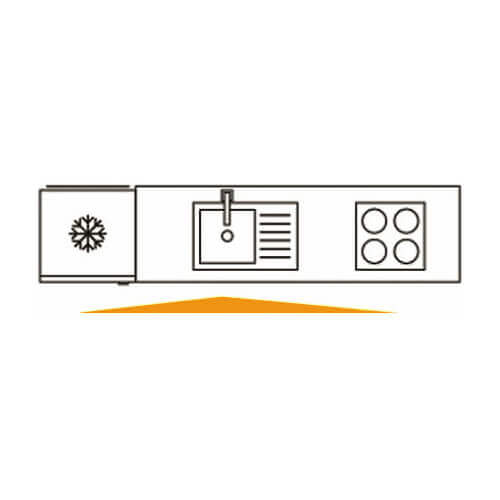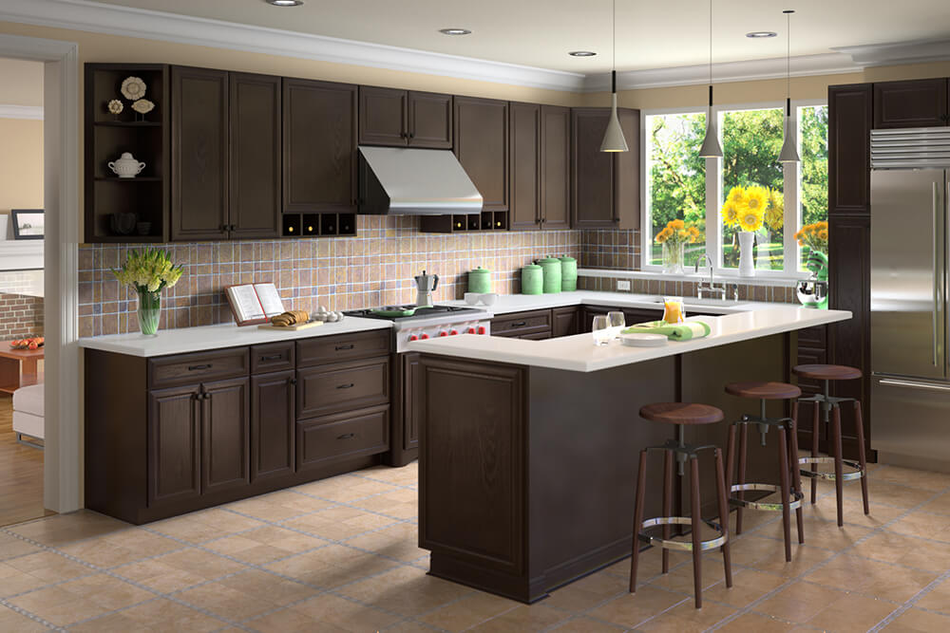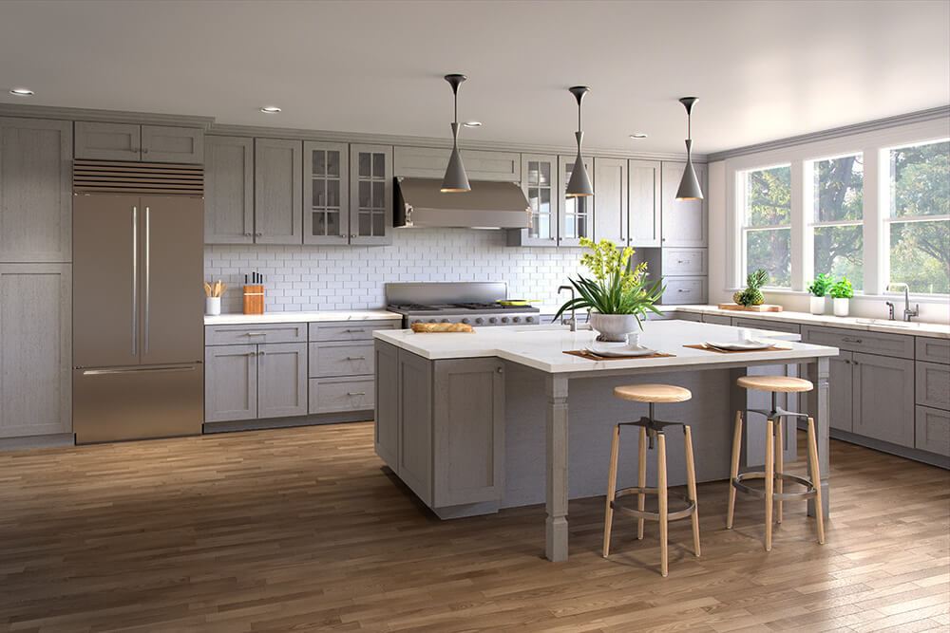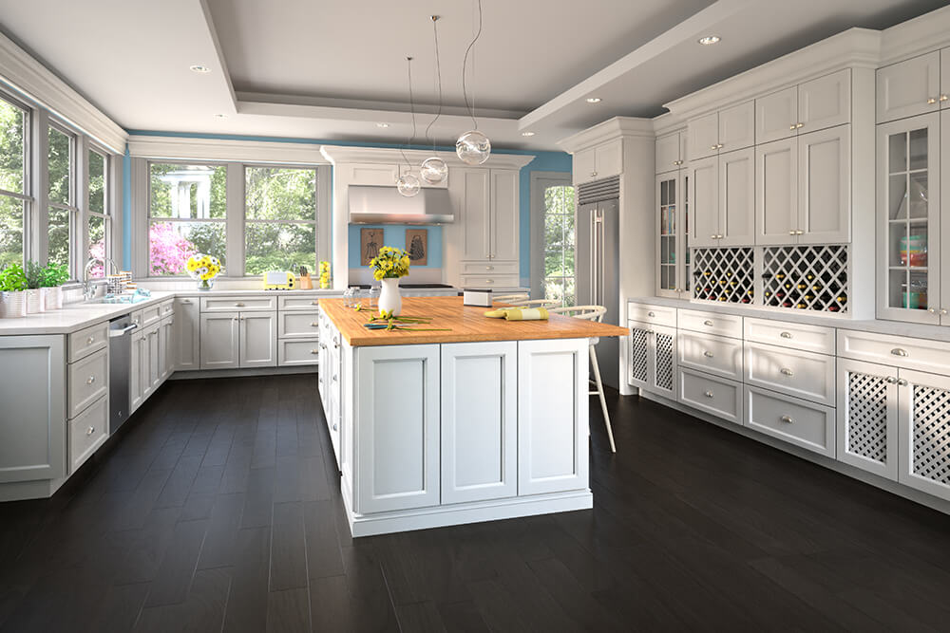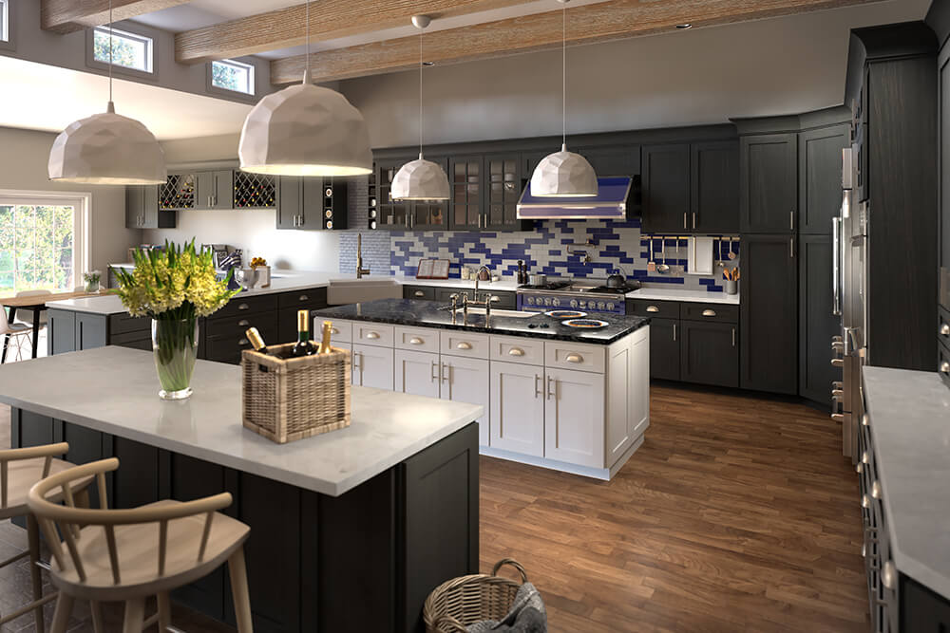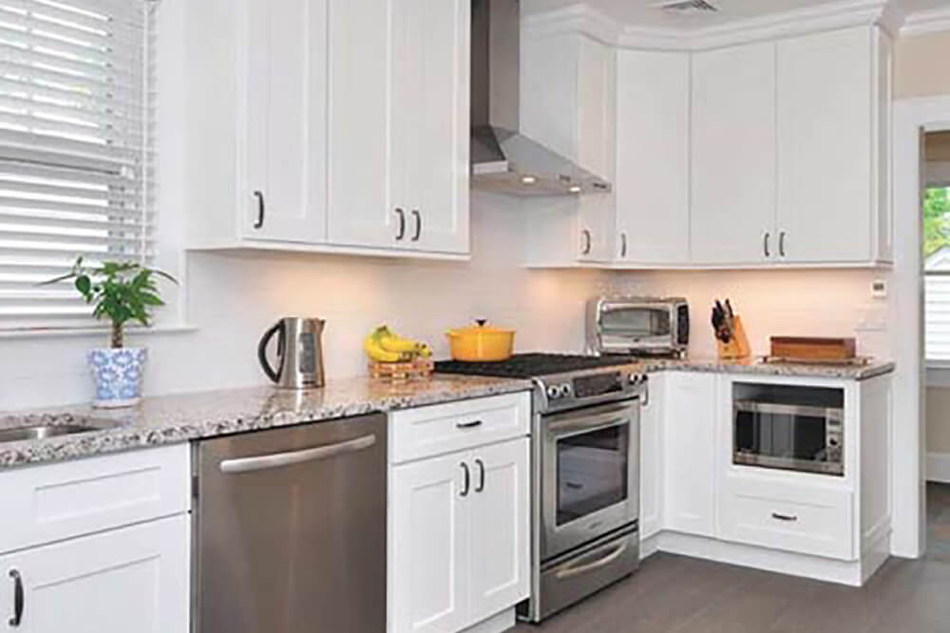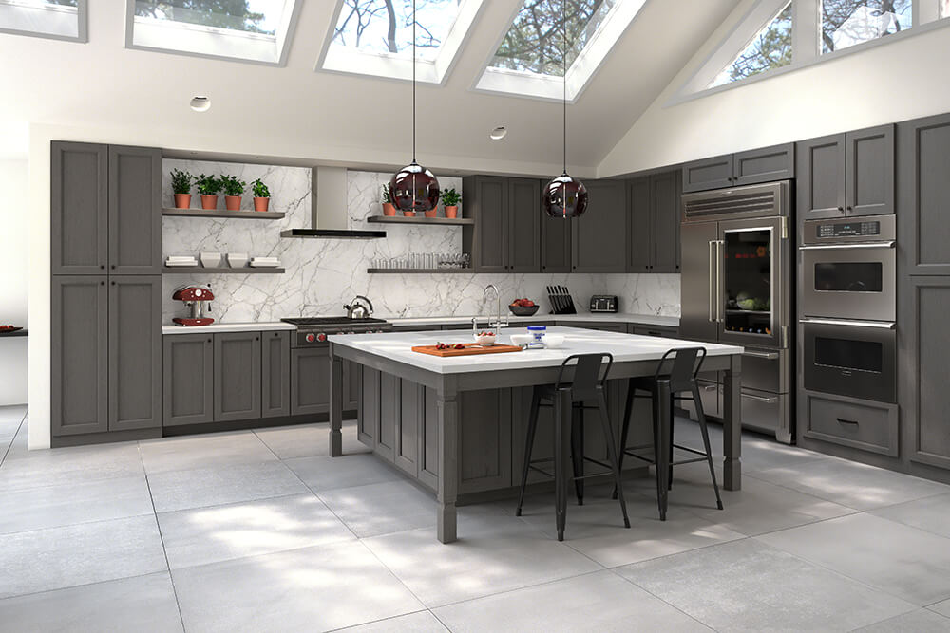Kitchen Layouts

When choosing the best combination of cabinetry options, the first step is to consider your new kitchen layout. The right kitchen layout should create a useful workspace and family gathering area.
To layout a kitchen, you’ll need to measure the appliances – whether existing or planned – and think about seating areas and traffic flow. It’s easy when using our 3D kitchen design platform.
Kitchen Planning and The Work Triangle
The busiest, most efficient kitchens are usually designed around a work triangle concept. Cooks in home kitchens work primarily in a triangle between the cooktop or stove and the sink or refrigerator.
The shorter the distance between each point of the triangle, the faster and more efficient the cooking operations become. Of course, a good kitchen layout also provides for appropriate seating and storage with RTA cabinets.
Our design tools help you layout the perfect work triangle for your own kitchen. You’ll have the essential elements at optimal distances.
Likewise, our layout platform helps you design single-wall kitchens equally well. We can easily help you create the perfect kitchen layout for any home or office.
Kitchen Countertops, appliances, storage and work areas
A good kitchen layout means ensuring that the countertops and appliances are arranged in complementary ways and the distances between points of the work triangle are optimal. The cook moves smoothly from point to point.
With a good kitchen design and layout, your storage and work areas won’t cramp each other, and you’ll have plenty of counters and storage space. Most importantly, the right kitchen design will ensure that a cook’s movement between points in the work triangle isn’t disrupted by outside traffic flow.
G shaped, L, U, single wall and galley kitchen layouts
Nearly all modern kitchen design layouts can be categorized as G-shaped, L-shaped, U-shaped, single wall, or galley type. The type of layout you want will guide your choice of the optimal kitchen cabinets.
Early in your remodeling project, have a look at these five layouts. With our kitchen design platform, you can see how the various types compare with your existing work triangle and identify the choke points.
Price and quality RTA cabinets are available in a wide price range. Just as it is with most things in life, the price of a cabinet reflects the quality of the materials and craftsmanship it contains. Well-built cabinets look better and last longer than lower-quality cabinets.
Cabinets are usually priced by the lineal foot, which simply means the horizontal distance of wall space where the cabinets are to be placed. The exact price per lineal foot depends on the cabinet’s materials, features and type of finish, and hardware options.
Optimize your kitchen
Whether your ideal layout is G-shaped, L-shaped, U-shaped, single wall or galley, our intuitive kitchen design platform helps you identify hidden strengths and weaknesses during the planning process. You’ll see your tired old kitchen in fresh new ways.

