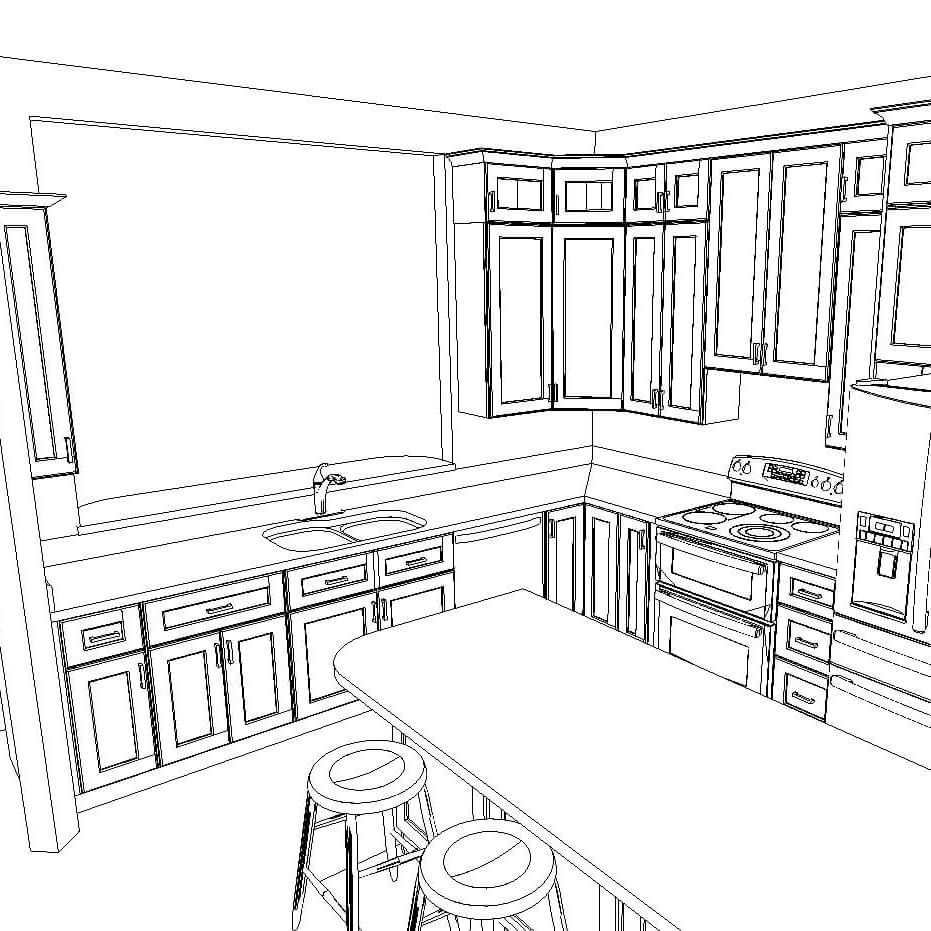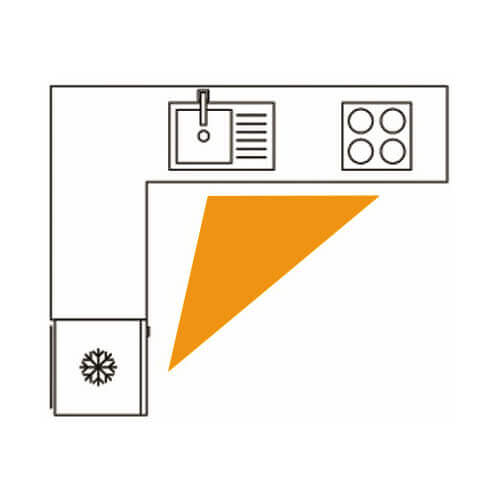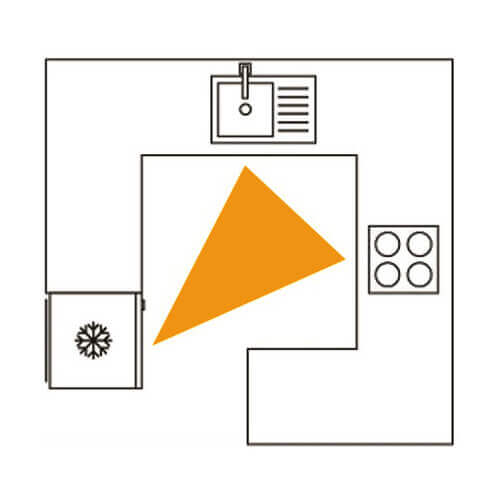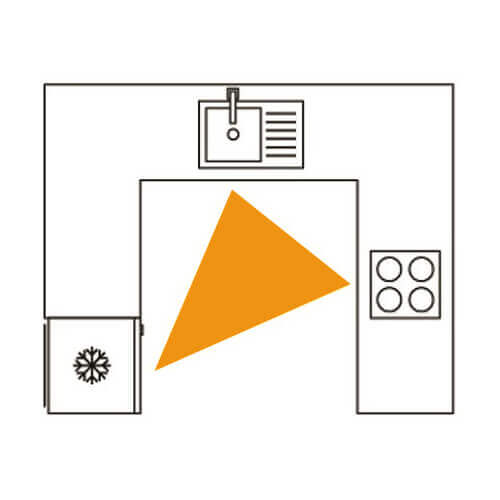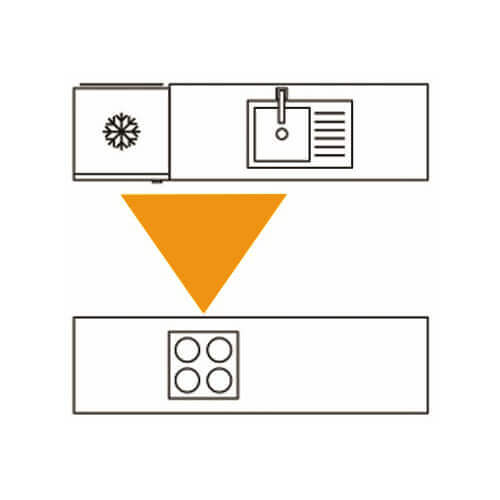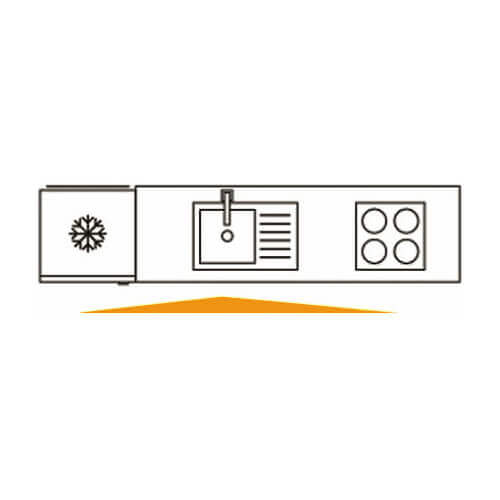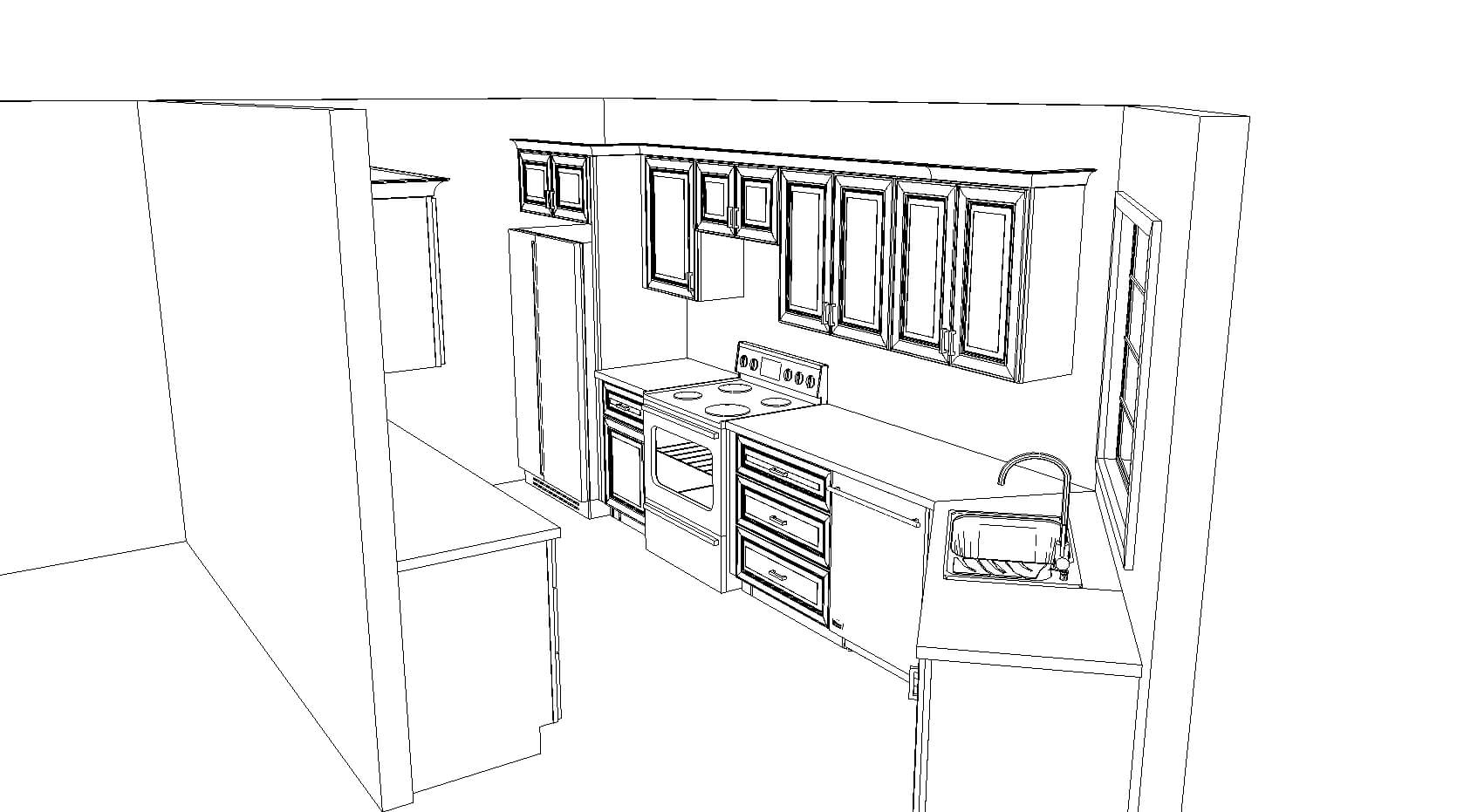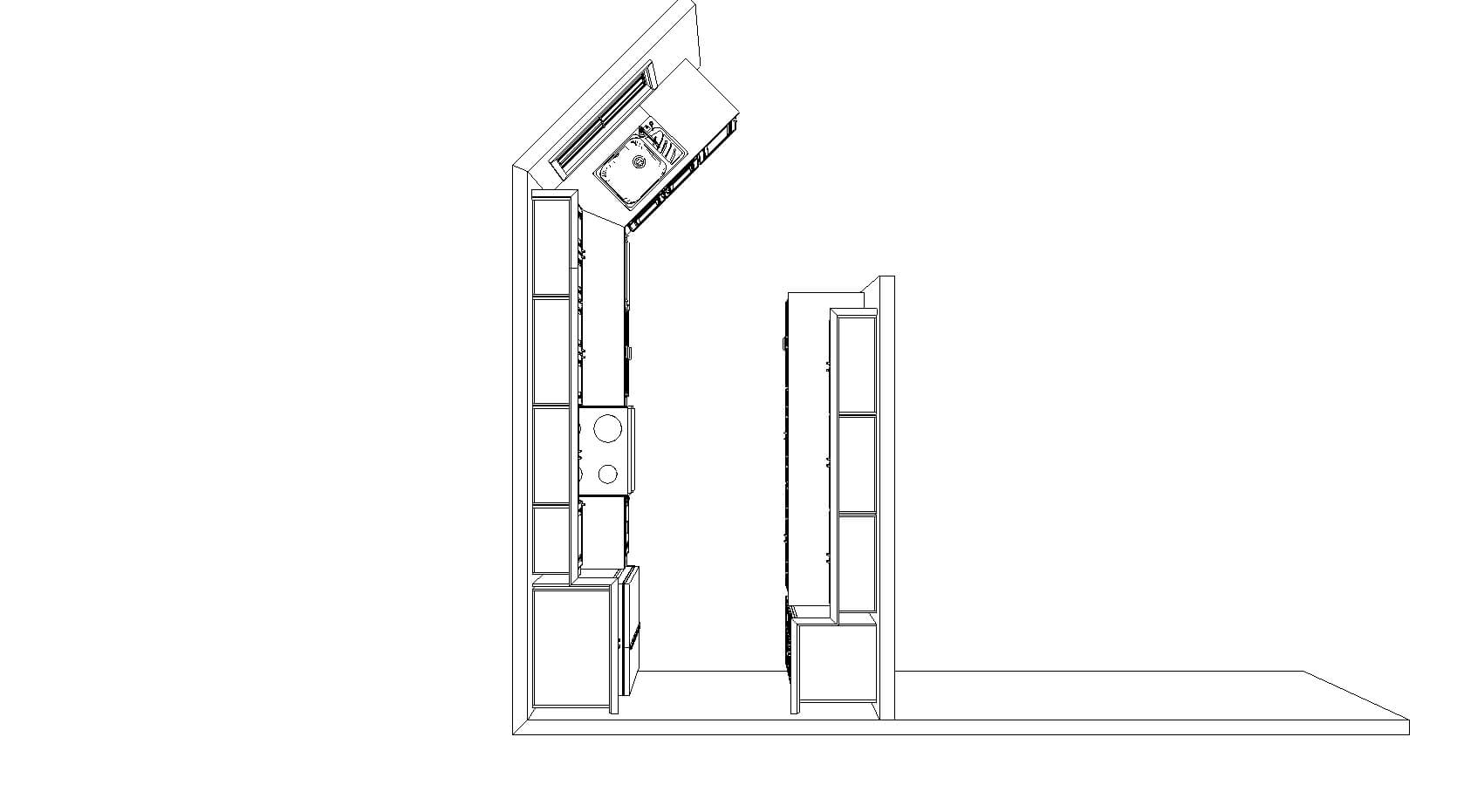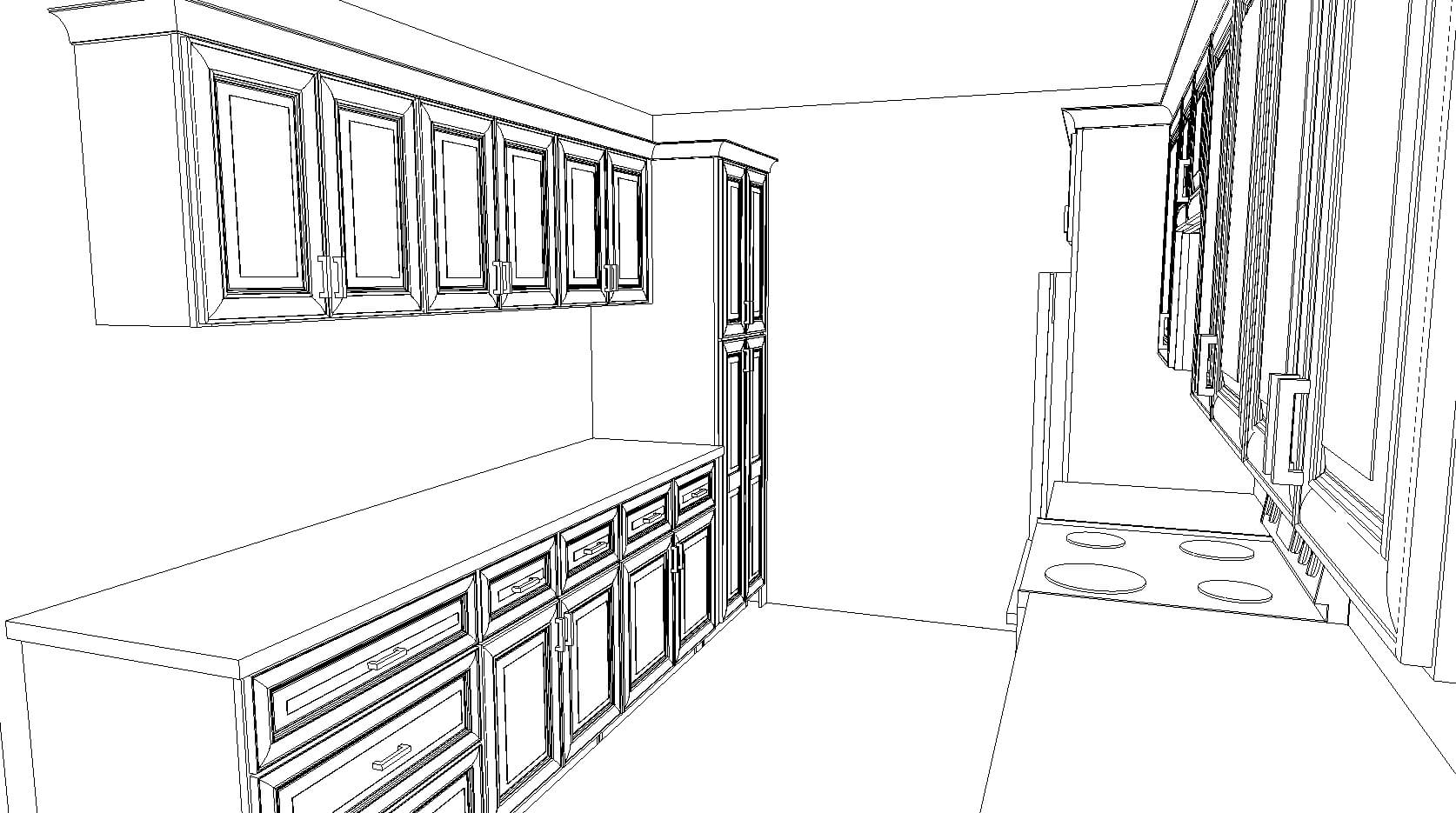Orders Over $3,000
Big Savings vs Big Box Competitors
Ask Us Anything! Call or Chat
Galley Style Kitchen Layout Designs

The galley kitchen designs have two parallel walls with counters on each side, usually with a narrow walkway between them. The cooktop, sink, refrigerator, and oven are generally arranged along with one of the walls, while the other side has counters, prep space, and perhaps seating. It’s a cozy layout that fits well into a small space.
The word “galley” means kitchen in seafaring lingo, and this type of design is always relatively long and narrow. Sometimes there are overhead storage racks or side rails, a throwback to the nautical roots of galley kitchen designs. This layout gives cooks certain advantages, while also bringing some drawbacks.
Galley Kitchen Designs
| PROS | CONS |
|---|---|
| Efficient when small Galley kitchen designs are usually best for small spaces, often in the range of 100 to 150 square feet. These layouts also function well when a larger space is divided into smaller work areas by using partitions. The optimal galley layout is small and narrow enough to let cooks comfortably reach both sides of the workspace while on the fly. When there’s only one cook, they can quickly move up and down the central walkway. |
Too far to reach There’s no need for a “work triangle” when the walkway is narrow since cooks can reach both sides. But when a galley kitchen design is used across a large space instead of a narrow aisle, then the cook’s reach becomes an issue, and efficiency drops. |
| Economical When you choose this type of kitchen layout, you’ll save money for several reasons. First, installing a straight line of RTA kitchen cabinets is always cheaper than corner cabinets. There’s less trim and less to go wrong overall. Also, a galley kitchen layout puts most of the plumbing and electrical wiring on the same side of the space. This always costs less, and it keeps the job simple enough for DIYers. |
During the kitchen planning process, you’ll have a quick idea about the best reach by standing in the middle of the space and extending your arms outward. If you can’t reach one side at a time without leaning, then your layout is too wide. |
| Easy to create a decorative theme Another advantage of having a long, narrow work space is the fact that it’s easy to create any type of decorative theme you wish. Decorative effects, especially lighting, are enhanced with the “tunnel effect” of a galley kitchen design.For example, if you order top-quality RTA kitchen cabinets with a custom finish and hardware, it’s easy to finish the rest of the long, narrow space with appropriate paint colors and rich masonry textures, all at reasonable cost because the space is small and constricted. |
Constriction The other issue that arises with galley kithcen designs is constriction in the walkway between counters and appliances. If there’s more than one cook in the work space, or if non-kitchen traffic flow moves through the same walkway during cooking, then this type of layout may not be ideal. |
The Best Galley Kitchen Designs and RTA Cabinets
If you’re thinking about a galley layout for your kitchen, try our Kitchen Design Form and see what you can create. Be sure to include all measurements of your space, and it’s also helpful to attach a handwritten drawing of the space.
Free Kitchen Design
Let Us Provide You With A Design And A Price For Your New KitchenGet Your Kitchen Design

