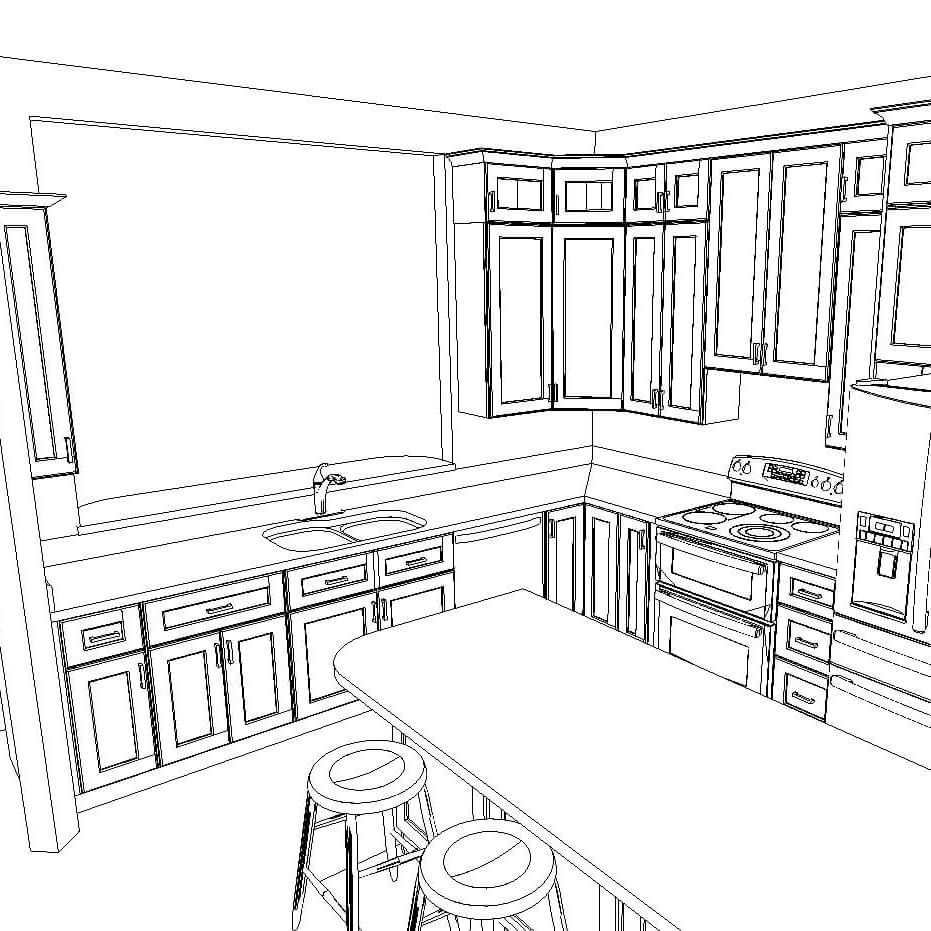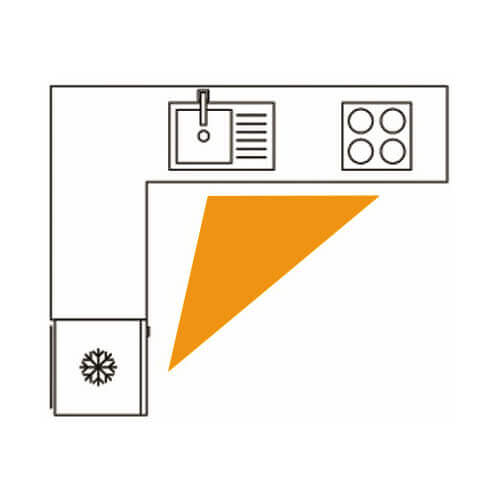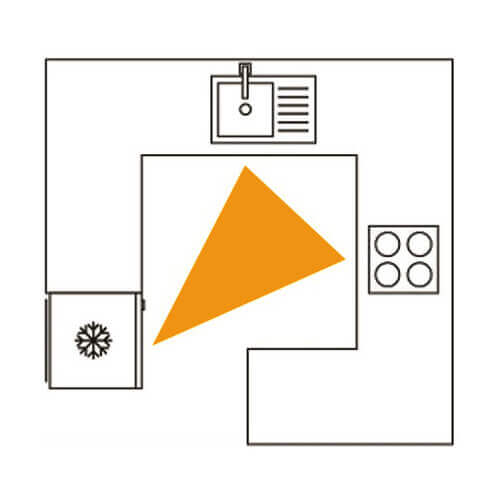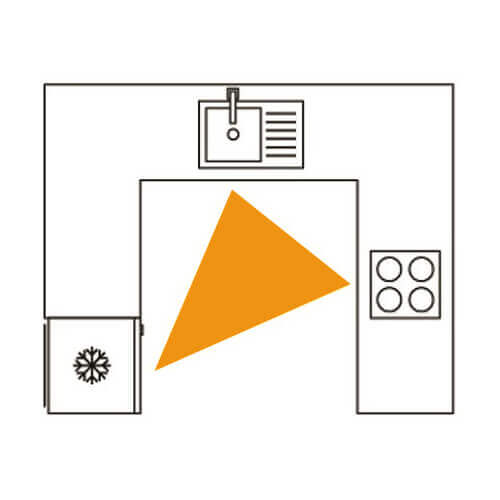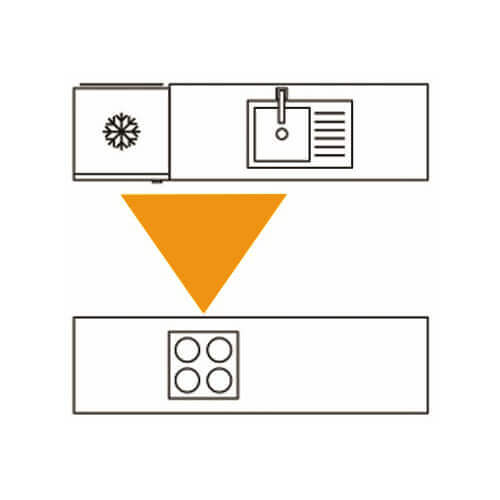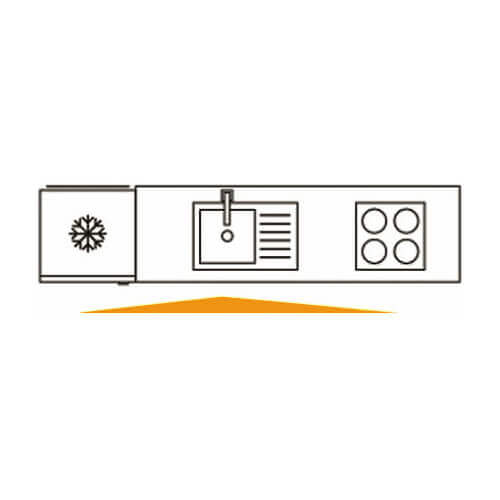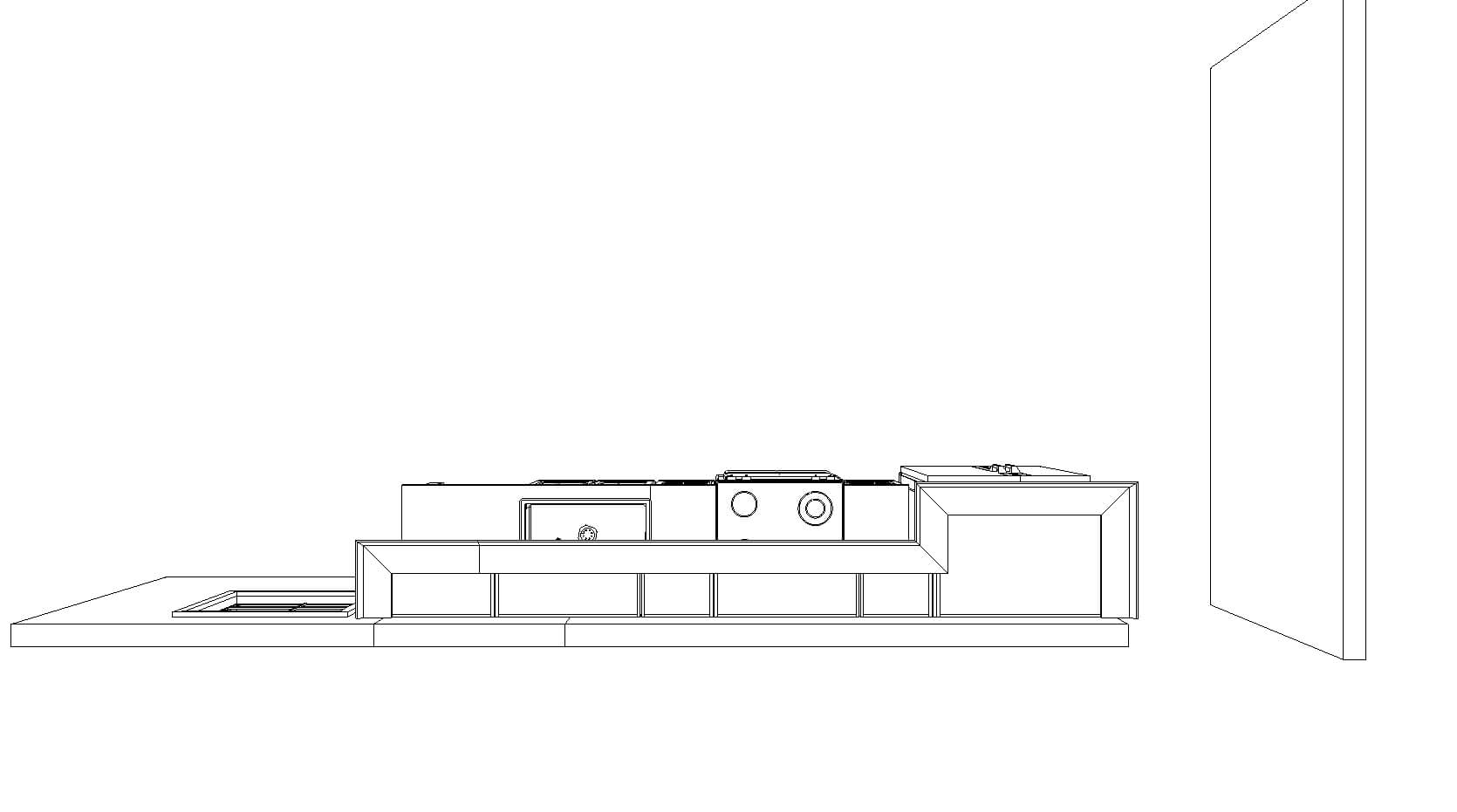Orders Over $3,000
Big Savings vs Big Box Competitors
Ask Us Anything! Call or Chat
Single Wall Kitchen Layout Designs

With single wall kitchen designs, all your main work areas and appliances are along one wall, lined up for efficiency. This includes the refrigerator, cooktop, sink, and stove, as well as the main countertop spaces. Most single wall kitchen designs also include counter space for a microwave oven and other minor appliances.
Some single wall designs are short, while others are long. The length of the work space determines how many cooks and helpers can fit.
Single Wall Kitchen Designs
Unlike the L-shaped, U and G plans, a single wall kitchen doesn’t have any clearly-defined “work triangle.” So, cooks have to move in a straight line along the work area. This might seem inefficient at first, but there are several advantages.
The same features that are attractive to some people will be a turn-off to others. The biggest issue with single wall layouts is the cook’s reach.
| PROS | CONS |
|---|---|
| Easier kitchen design and planning It’s simpler and easier to design your kitchen along a single wall. Since there are only two dimensions to plan for, you won’t need 3D kitchen design services. |
Long work triangle means more work A long “work triangle,” the distance between a cook and the countertop, means more time and work. Cooks walk along a single wall kitchen, reaching between work areas. The work triangle is either too long, or there isn’t any. |
| Installation is faster and easier Likewise, it’s easier to install RTA kitchen cabinets in a straight line instead of in corners. Although RTA cabinets are precut perfectly square, the interior walls in many homes aren’t straight. That’s one reason why single wall kitchen designs are so popular. |
Multipurpose space Another disadvantage of single-wall layouts may be occasional crowding when cooking must share a small space with other activities. And, as mentioned elsewhere, foods should be kept away from non-edible materials, any toxic materials should be secured away from children and pets. |
| Compact kitchen design for any size room Single wall designs work well in long narrow rooms just as well as they work in large, open rooms. They’re efficient because you only use part of the room’s space. Single wall kitchen layouts are perfect for mixed-use rooms where you want to keep cooking activities in one compact area of a shared space. Just make sure you don’t store or prepare food items and drinks in the same workspace where cleaning chemicals or other hazardous materials are located. |
|
| Economical Single wall designs are also popular because they’re economical. Since this type of layout is often used in small areas, and it doesn’t require corner cabinets, it’s usually the best option when you want cheap kitchen cabinets. |
The best kitchen design is the one you create
When you’re ready to look at some layouts for your home or office using RTA cabinets, just stop by our Kitchen Design Form and see what you can create. Be sure to include all measurements of your space, and it’s also helpful to attach a handwritten drawing of the space.
Free Kitchen Design
Let Us Provide You With A Design And A Price For Your New KitchenGet Your Kitchen Design

