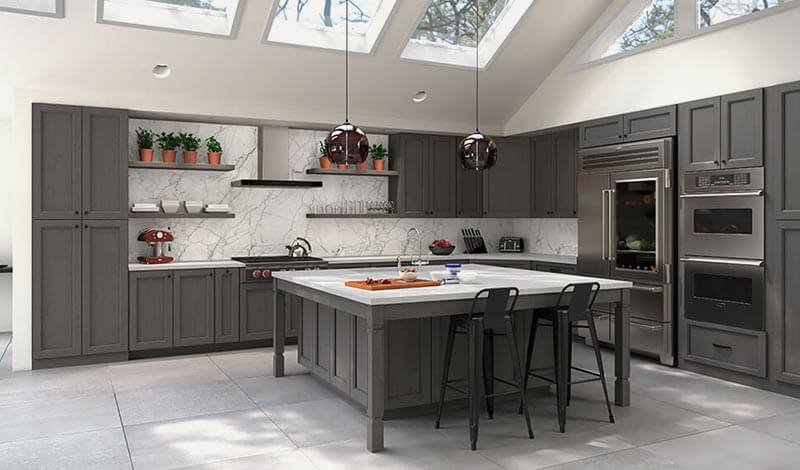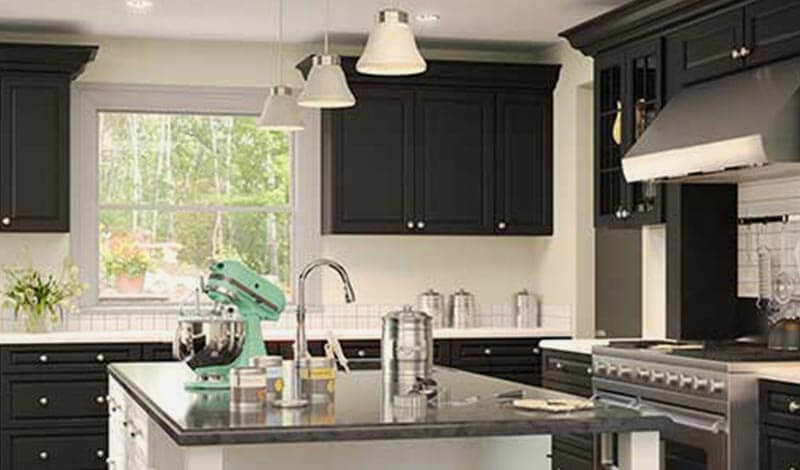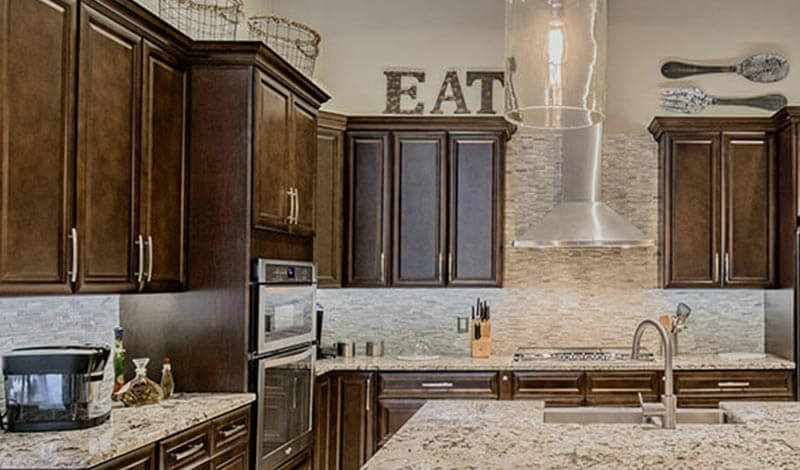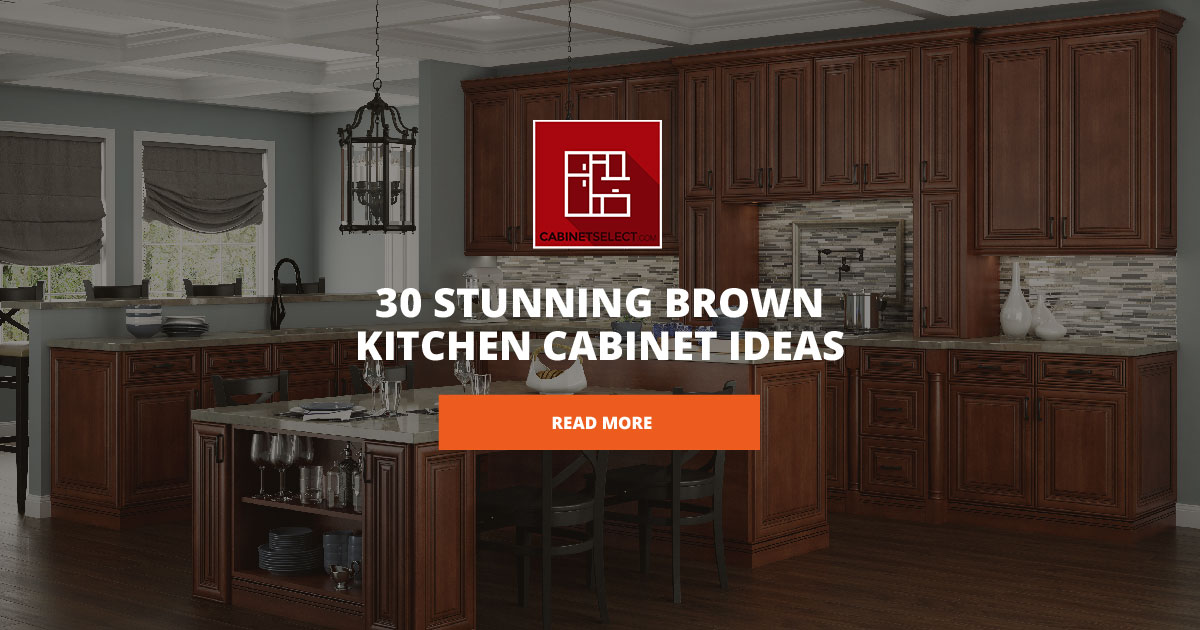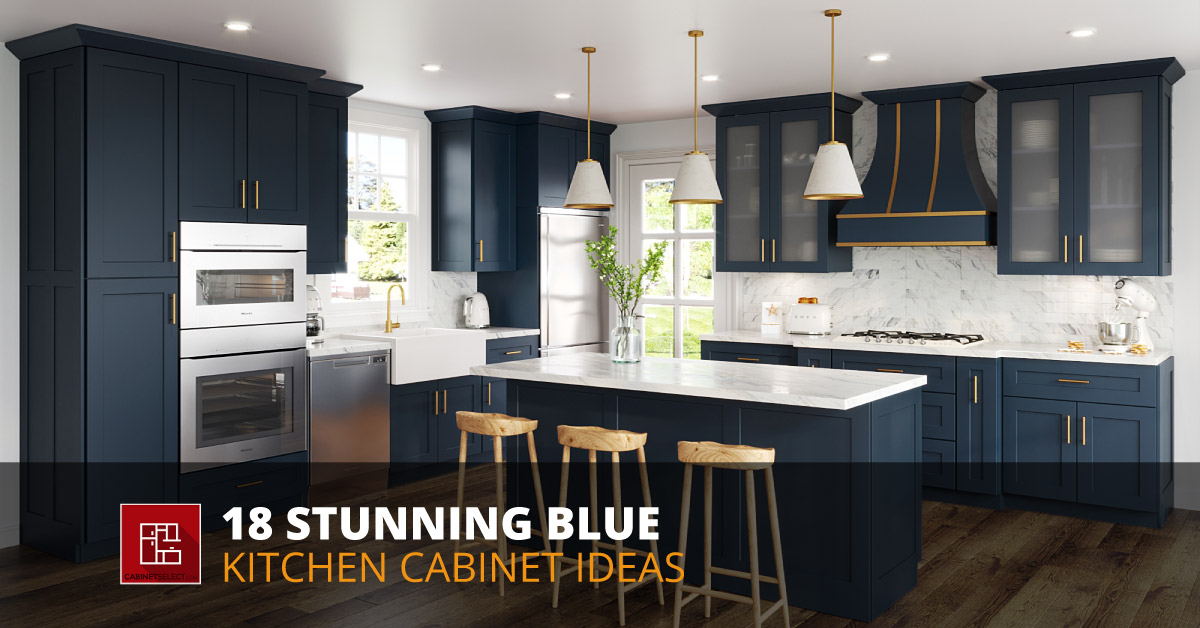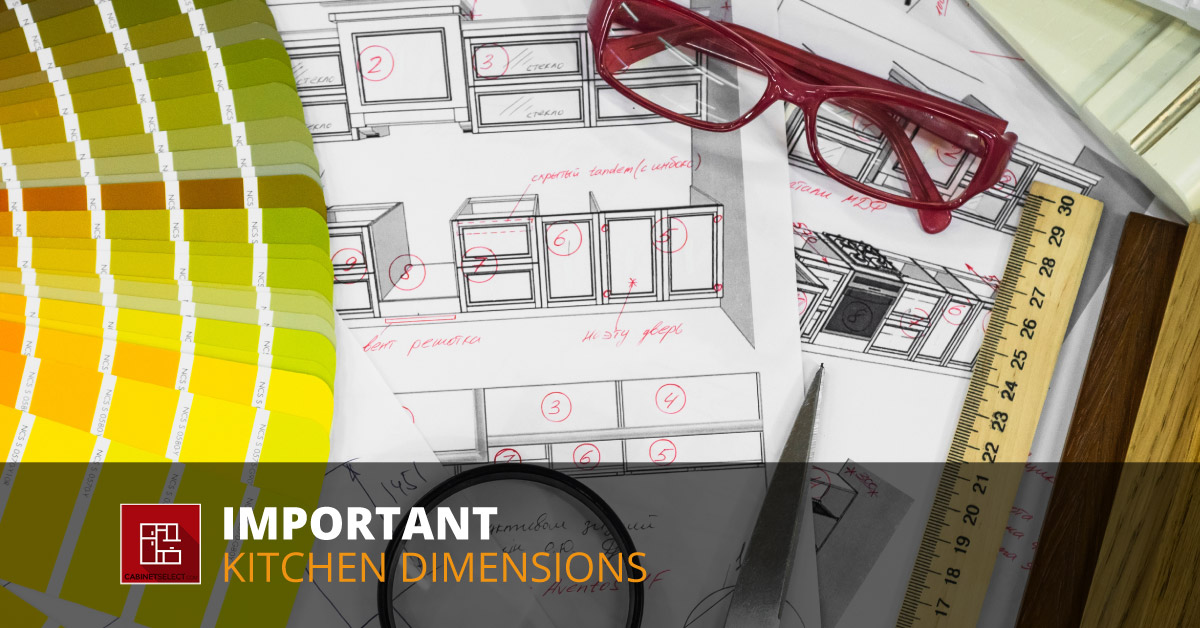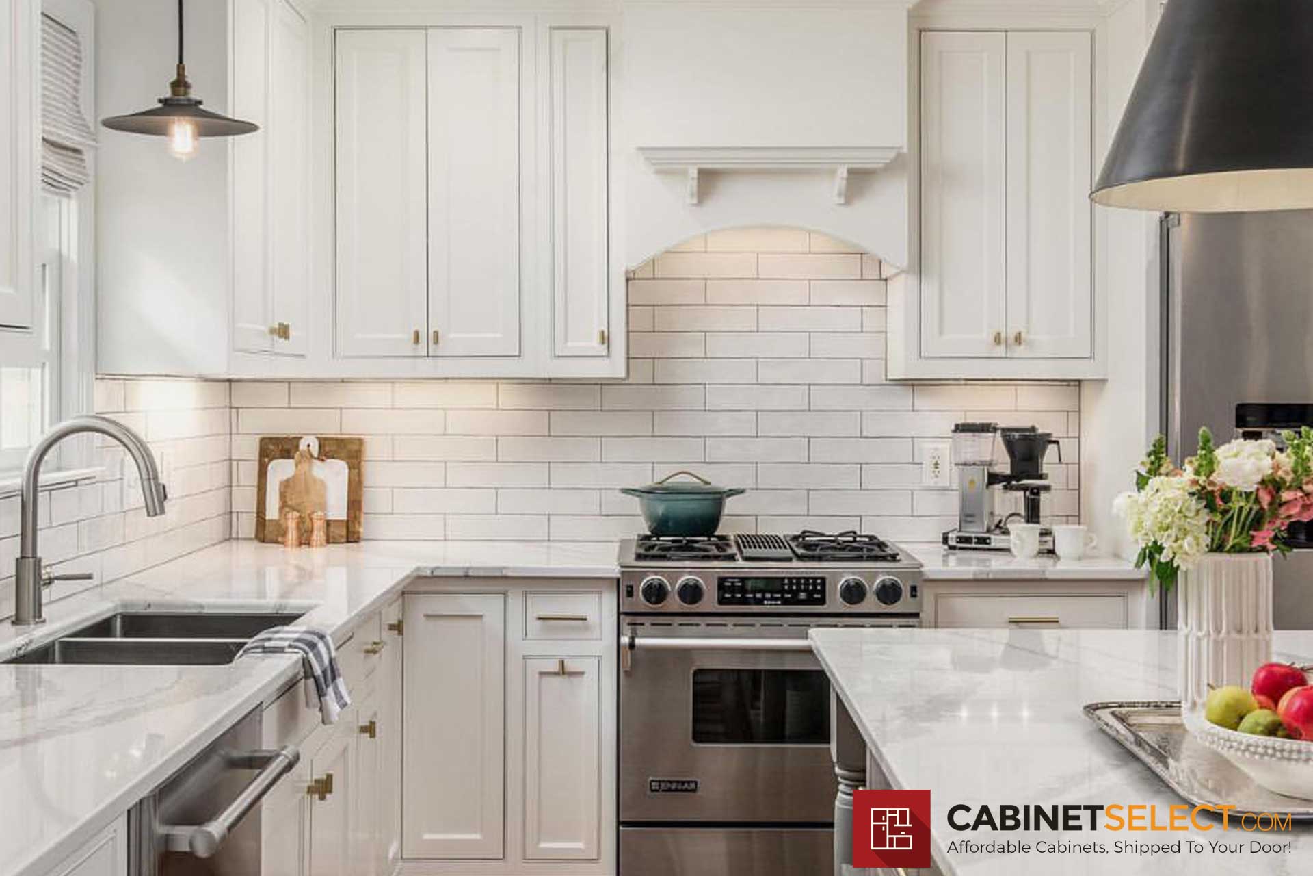
15 Best Tips for Remodeling Your Kitchen
Better kitchen design for a beautiful home with easier cooking & cleaningg
Your kitchen needs more than just a stove and refrigerator. Whether your cooking space is big or small, we can help you make the most of it. For a beautiful kitchen design to make cooking easier and impress all your guests, have a look at these 15 important tips for your next kitchen remodeling project.
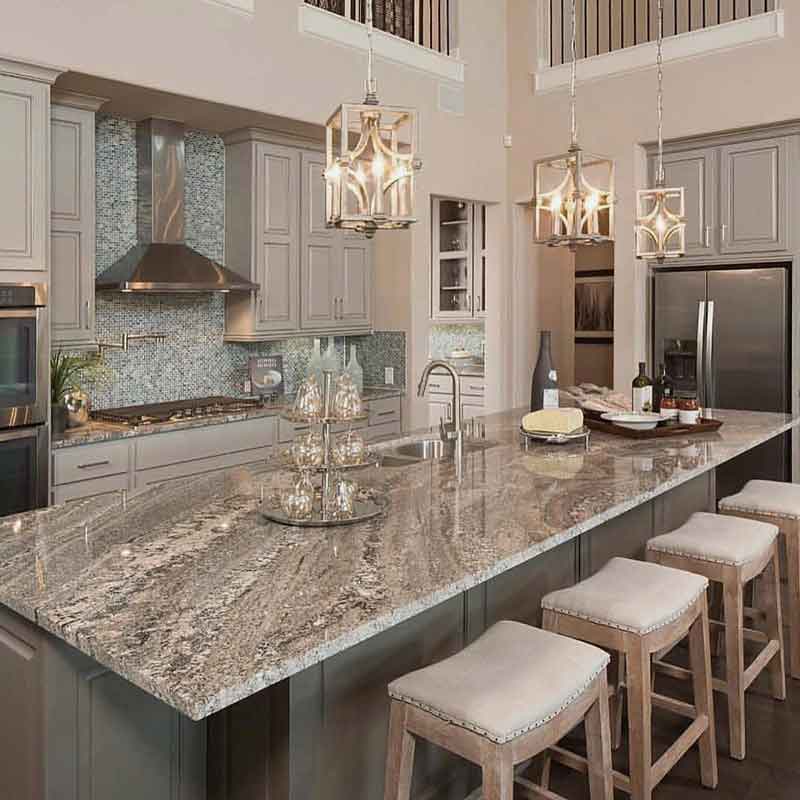 Image Source: home_decor_inspiration_1
Image Source: home_decor_inspiration_1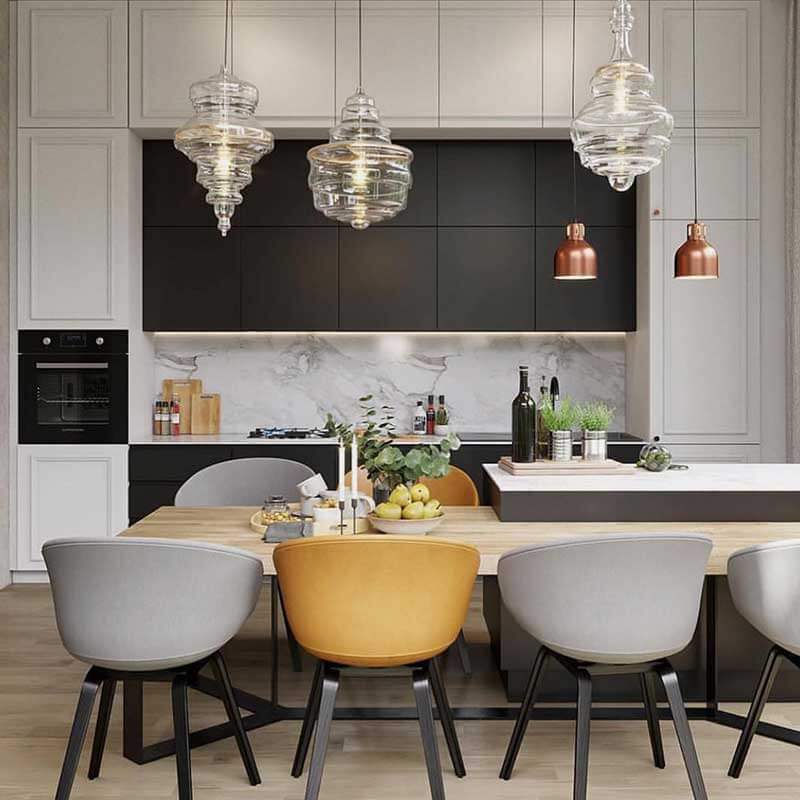 Image Source: Mcollectiveinterior
Image Source: Mcollectiveinterior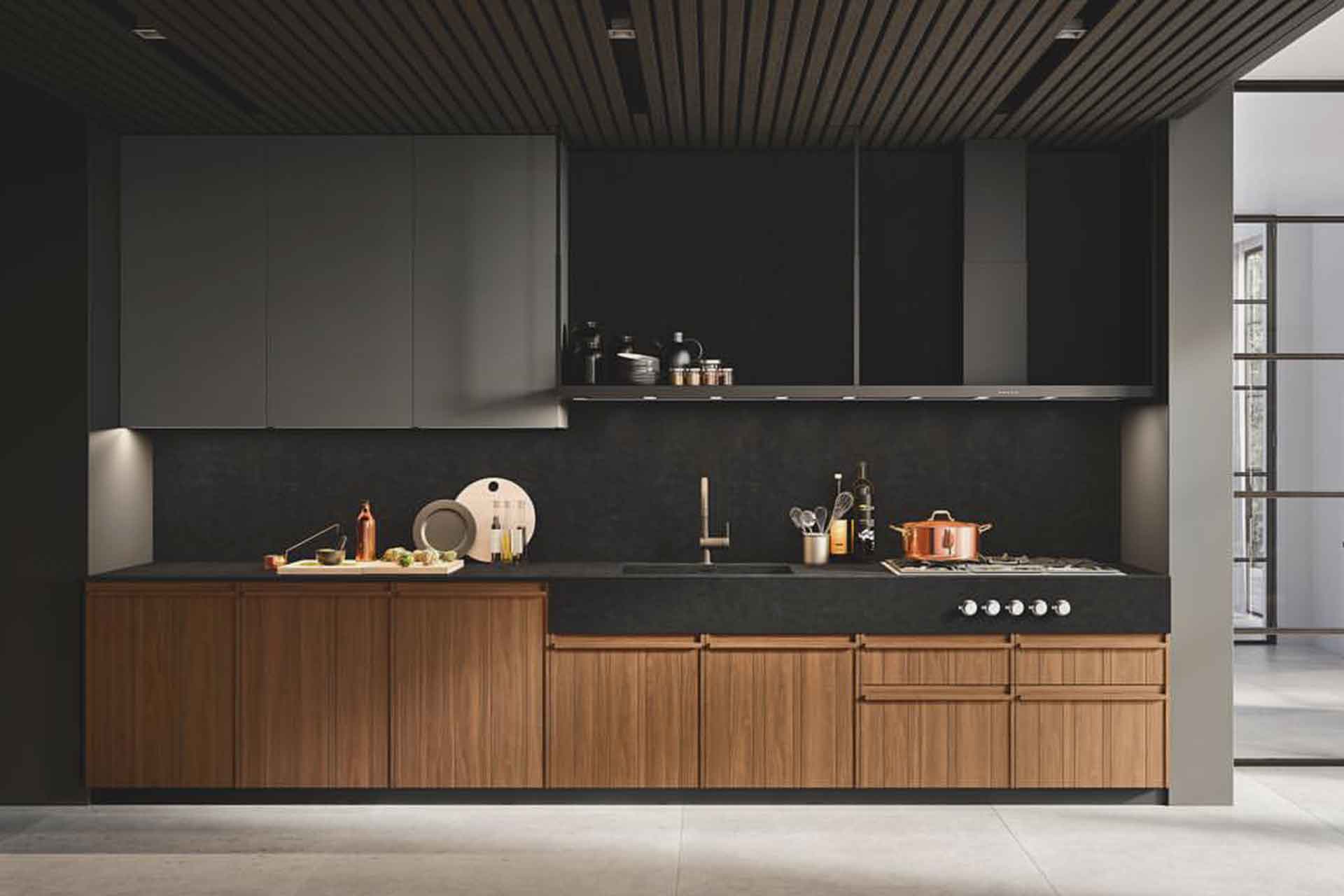 Image Source: Bizzarri_design
Image Source: Bizzarri_design1. Plan for easy traffic flow
For speed, convenience and safety think about how to save steps. Check the measurements of kitchen cabinets and islands to ensure they’ll fit into your space.
Make sure the traffic pathways through your kitchen are at least 32” wide.
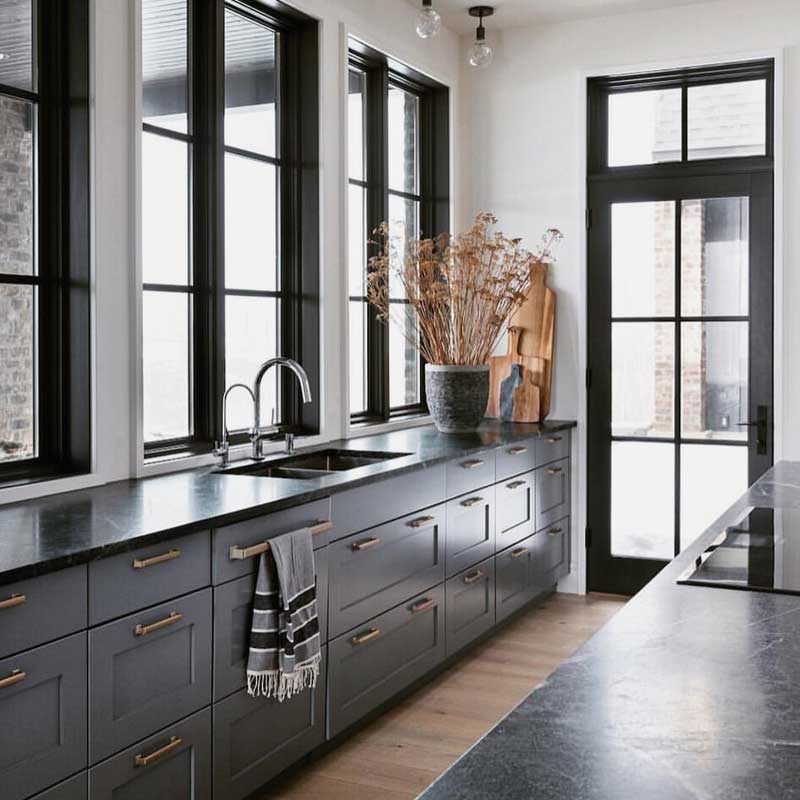 Image Source: Kitchens_of_insta
Image Source: Kitchens_of_instaIn the cooking zone, clearance should be at least 42” for a “one-cook” family or 48” for two cooks.
2. The right height for your microwave
Where you place the microwave depends on the cook’s height and reach, and accessibility for children. For most adults, a shelf 16” above the countertop is an ideal location.
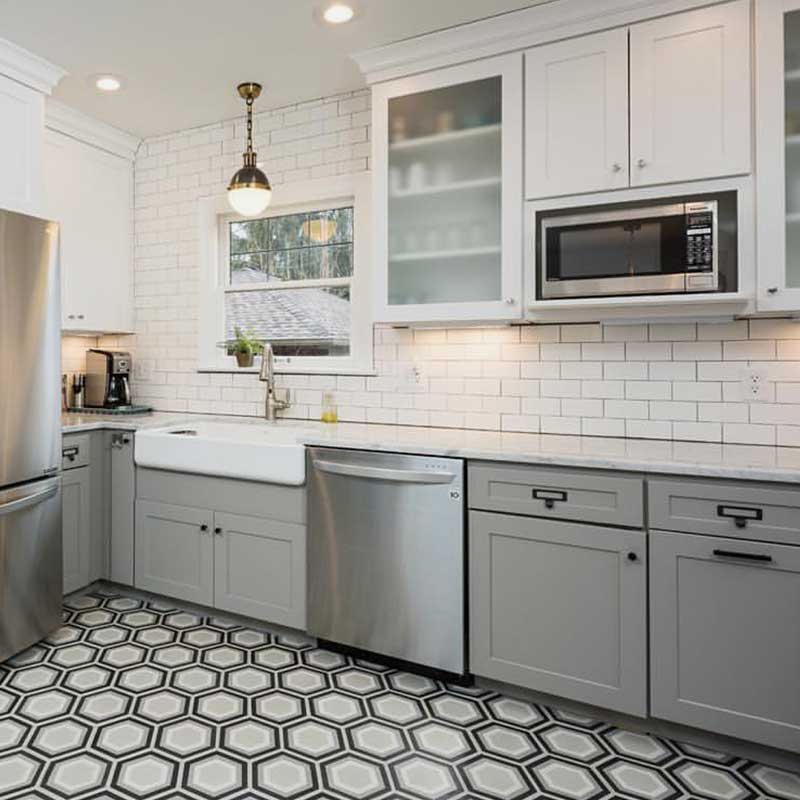 Image Source: Emergent_indy
Image Source: Emergent_indyFor kids, placement on the countertop or in a lower cabinet may be safer and more convenient. Make sure there’s enough nearby landing space for any container you use in your microwave.
3. Keep enough clearance
When planning for cabinets and appliances, leave enough space for all doors to open fully without hitting each other. Also check the measurements of new kitchen cabinets and appliances make sure there’s enough clearance to avoid affecting your traffic flow or cooking activities.
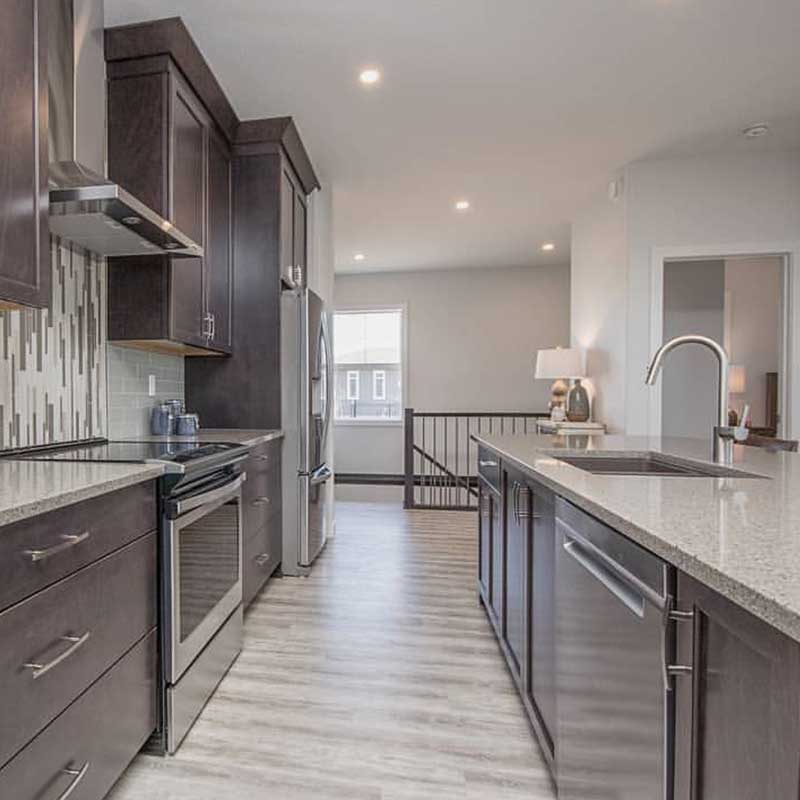 Image Source: Laebonhomes
Image Source: Laebonhomes4. Design the kitchen island to fit your own needs
In a limited space, form always follows function – Decide early in the kitchen design planning process whether you’ll use the island for cooking, eating or both.
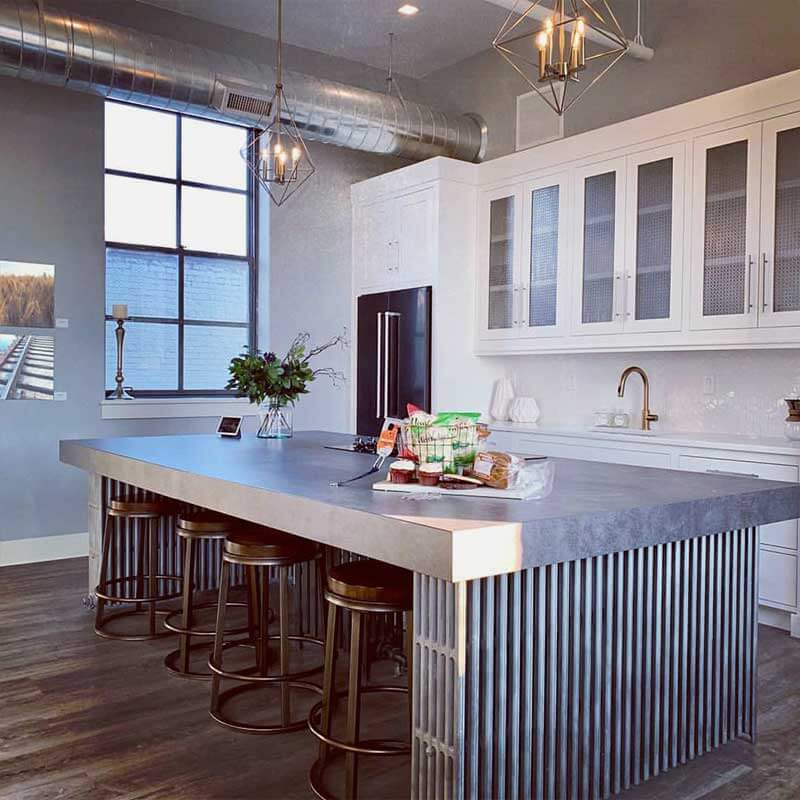 Image Source: Bethdouglasrealestate
Image Source: BethdouglasrealestateIf you’ll be cooking as well as eating there, be sure to leave a safe space between the cooktop and dining areas, especially if there are kids in the house.
5. Plan for enough landing space
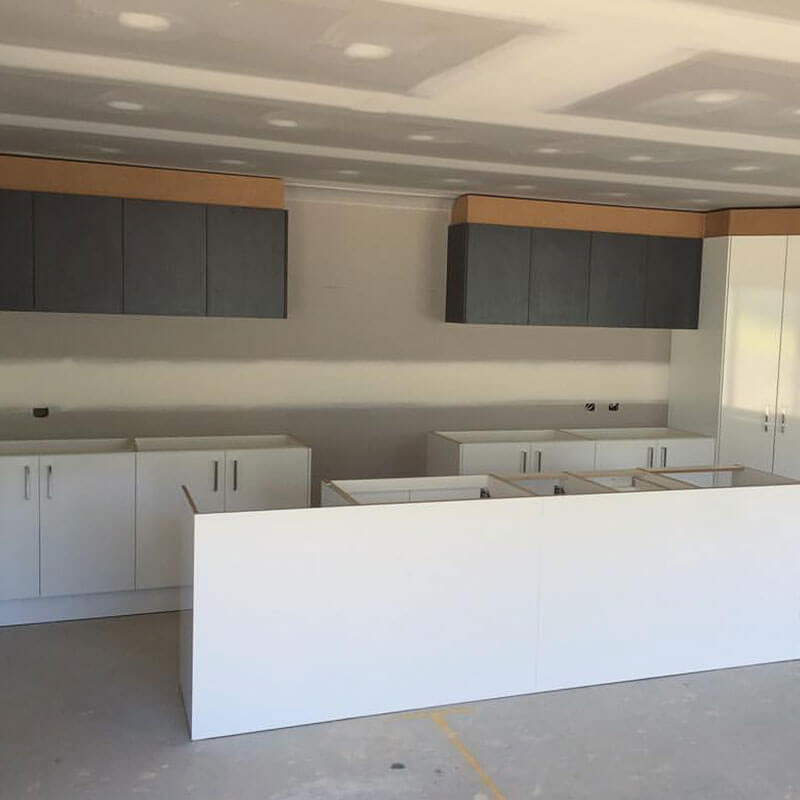 Image Source: Hwcabinetry
Image Source: Hwcabinetry“Hot stuff” from the range and microwave needs plenty of landing space, generally 16” of open countertop on each side of such appliances. It’s also best to have at least 16” of landing space alongside your refrigerator and sink.
6. The right countertops for your kitchen
If you cook a lot you’ll want durable, top-quality materials for your kitchen countertops.
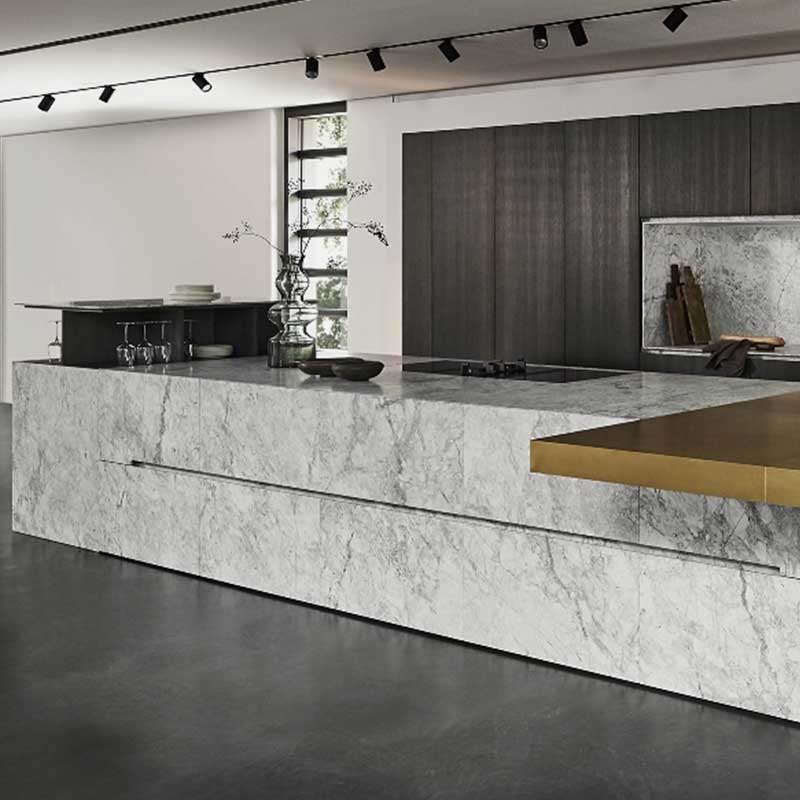 Image Source: Kuchenges
Image Source: KuchengesStone countertops are ideal – They’re beautiful, and they’ll last through many years of good cooking and cleaning. If children are helping prepare meals, it’s a good idea to have some kitchen countertops at two different heights.
7. Extra appliances & outlets make cooking easier
By having a second microwave oven or small refrigerator located at the edge of the kitchen, you can reduce distractions and traffic flow from children and guests in the cook’s workspace.
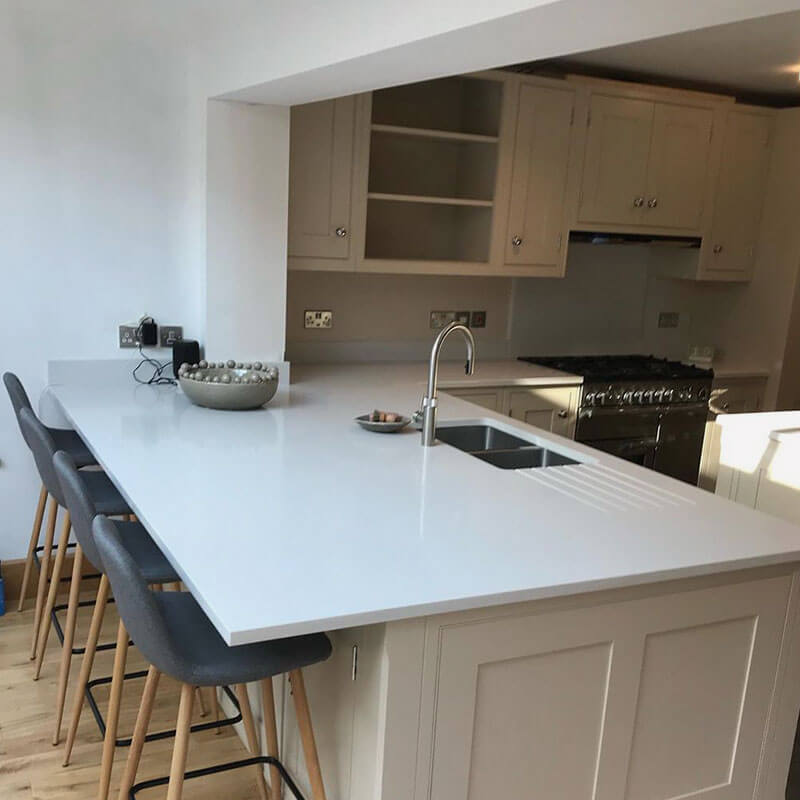 Image Source: Medamsell
Image Source: Medamsell A bar with stools is helpful too, especially when your kitchen is a family gathering place. Also make sure you plan for enough electrical outlets to serve current and future appliance needs.
8. The best arrangement for your range
To help the cook focus on doing what they do best, put a small storage shelf beside or behind the range where you can store oils, spices and small utensils.
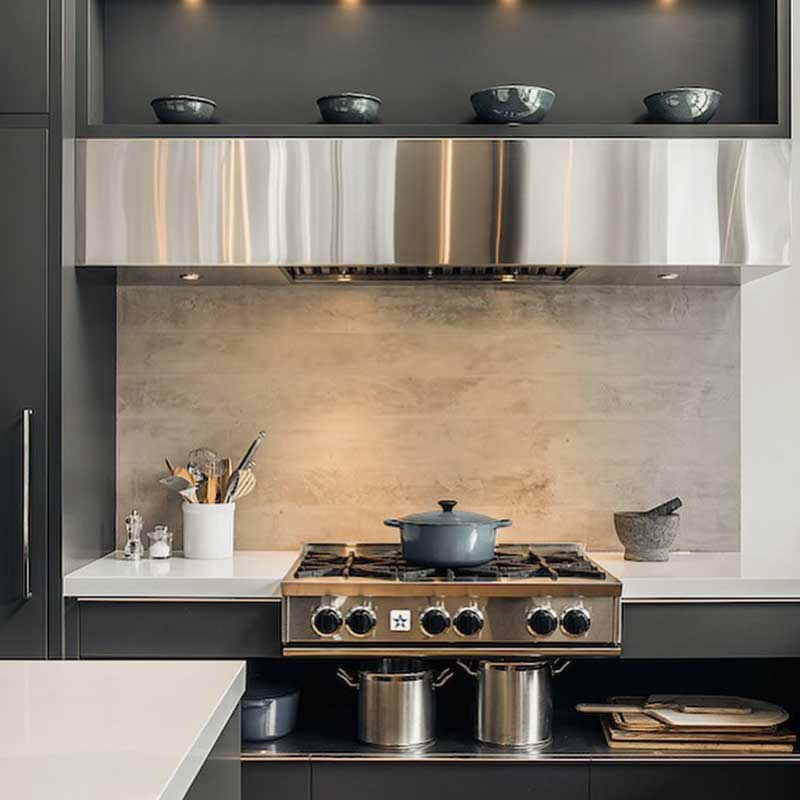 Image Source: Jennymartindesign
Image Source: JennymartindesignPots, pans and larger utensils should be kept handy on wall hooks within reach of the range.
9. Flexible water supply
A potfiller or faucet extension hose may seem like a luxury, yet it’s very helpful for avoiding water spills that can cause slippery floors and other kitchen mishaps.
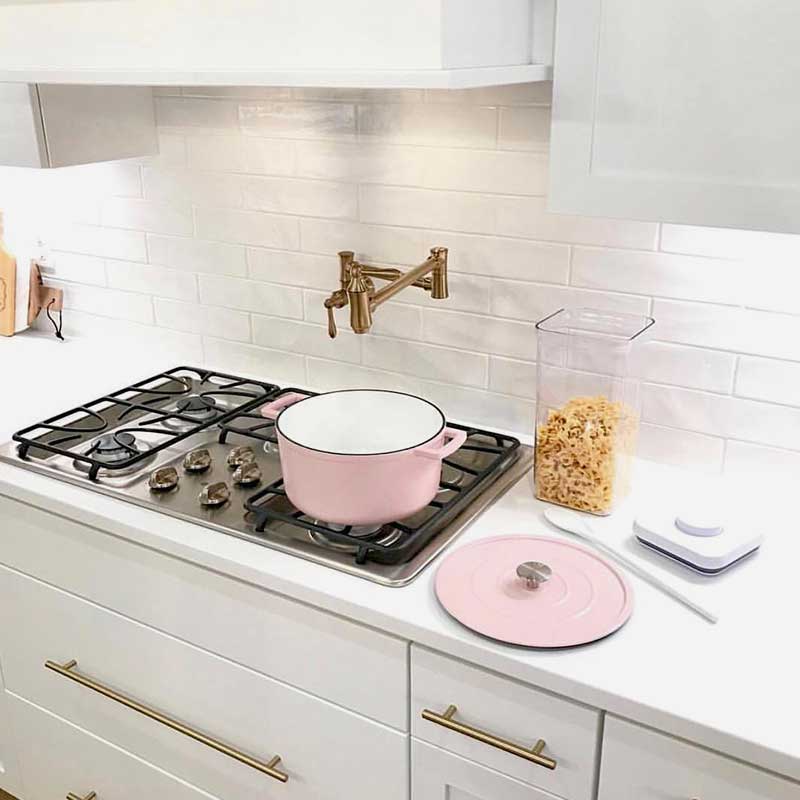 Image Source: Houseofjules
Image Source: Houseofjules A swing-out tap is ideal for filling your pots on a cooktop without lugging water around.
10. When it comes to knife storage, don’t cut corners
Keep your knives together in one place, so you can quickly find the right one.
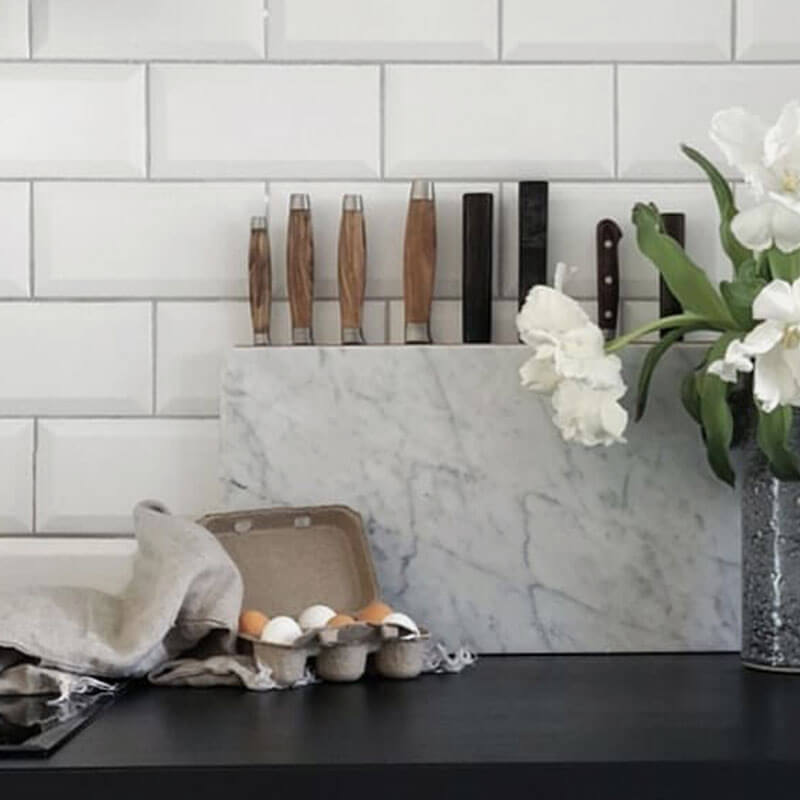 Image Source: Etacrisolutio
Image Source: EtacrisolutioA knife block, hanging rack or locking drawer will help you stay organized – Just make sure all cutting tools with sharp edges are out-of-reach for children, whether they’re visitors or your own.
11. Handy message center
Whether your kitchen is strictly for cooking, or it’s a popular meeting place for the entire family, you should have a handy message center hanging on the wall, especially if there’s already a telephone installed nearby.
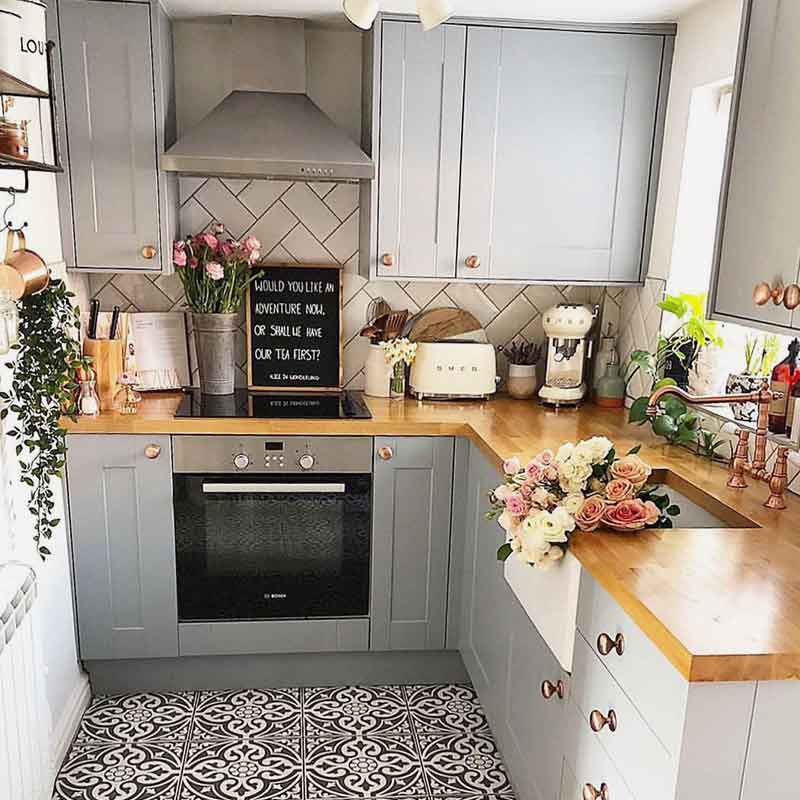 Image Source: Whiteforest.home.signs
Image Source: Whiteforest.home.signsA bulletin board, whiteboard, notepad or calendar can help keep track of family activities and important messages, even when you’re busy cooking.
12. Design your kitchen for easier cleaning
Good kitchen design is the key to quick, easy cooking and cleaning. For example, if you use glass shelves in your refrigerator instead of wire shelves, you’ll spend less time cleaning up spills.
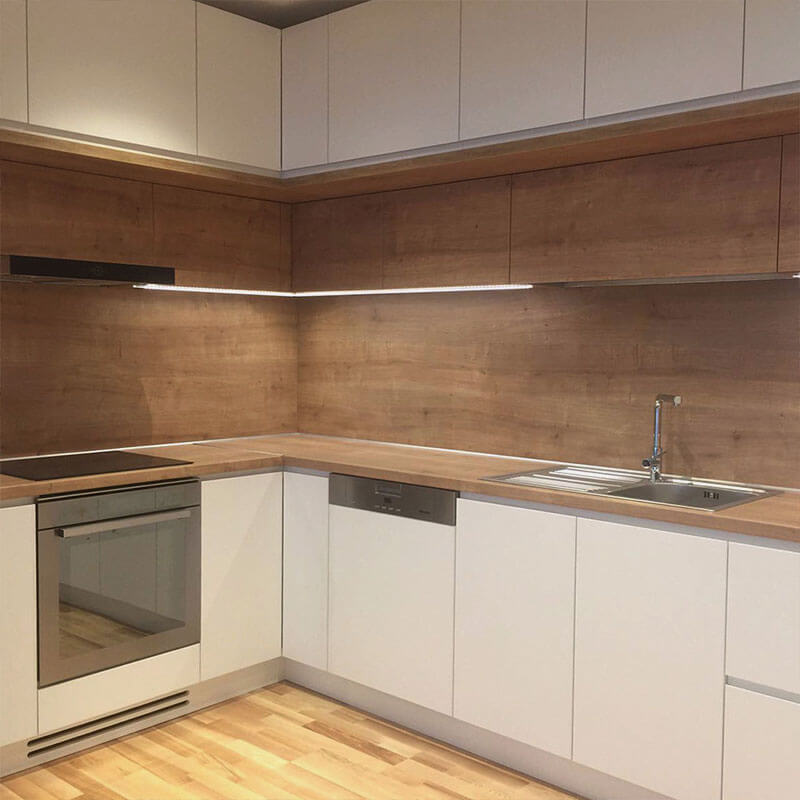 Image Source: Studio_8.ro
Image Source: Studio_8.roUndermount or flush-set sinks are easier to clean because they don’t have so many “crumb-catching” cracks and crevices. Also, countertops and walls with matte finishes generally look cleaner than glossy surfaces.
13. When it comes to kitchen cabinets, think outside the box
New cabinets are always the most cost-effective way to beautify and personalize your kitchen. Instead of the same boring, ho-hum cabinetry, think about using new colors and finishes to highlight your family’s most important space.
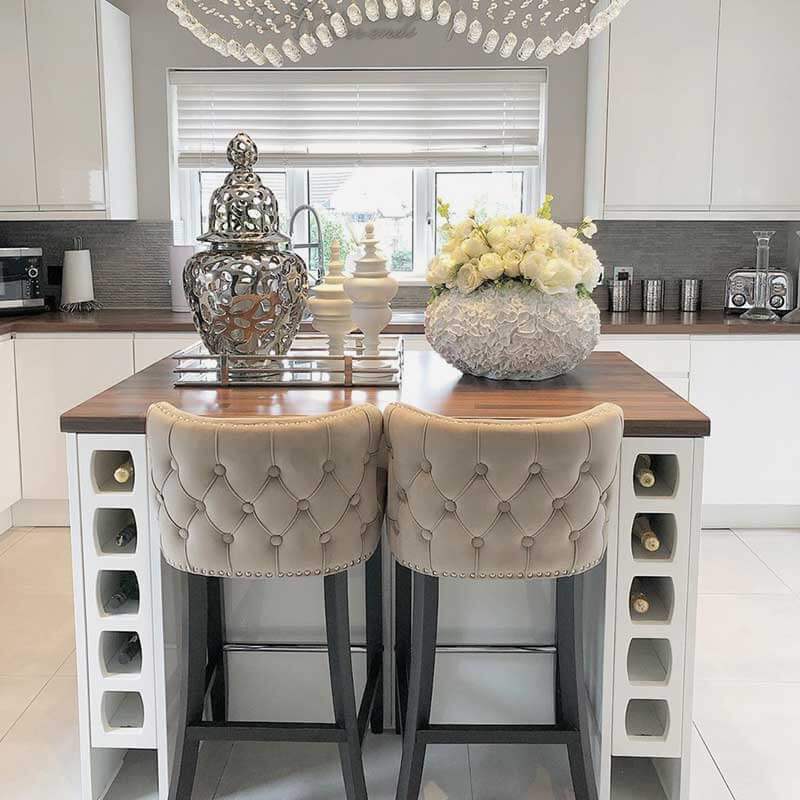 Image Source: Noplacelikehome2018
Image Source: Noplacelikehome2018 For extra excitement, install a wine rack or overhead storage racks for glasses, pots or utensils.
14. Light colors look cleaner, and make small kitchens look bigger
When choosing your finishes, be sure to keep in mind the amount of routine cleaning they’ll need. Dark colors tend to make any room look smaller and less tidy.
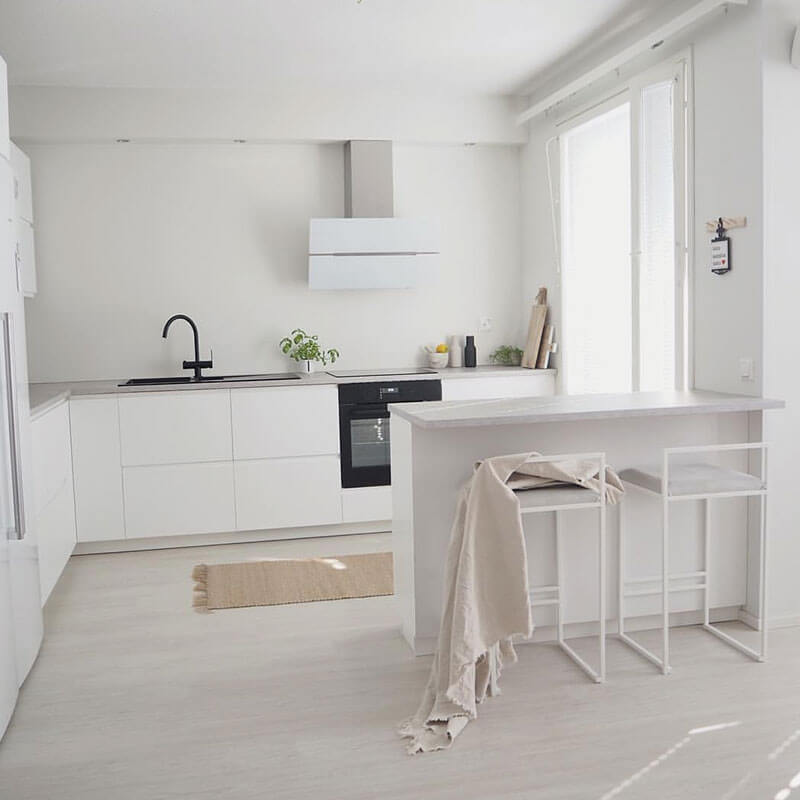 Image Source: Kotinamme
Image Source: Kotinamme On the other hand, whites and light colors will make your kitchen look bigger, brighter and cleaner – without any extra “elbow grease” from you. Use pastels or soft colors on cabinets, and take advantage of natural light to make a small kitchen look much bigger.
15. Find your kitchen’s focal point, then personalize around it
To make your kitchen a beautiful attraction for family and guests, create a single personalized focal point within the space. Special tiles, exotic cabinets, wooden floors and stone countertops can turn any kitchen into a beautiful showcase for your culinary magic.
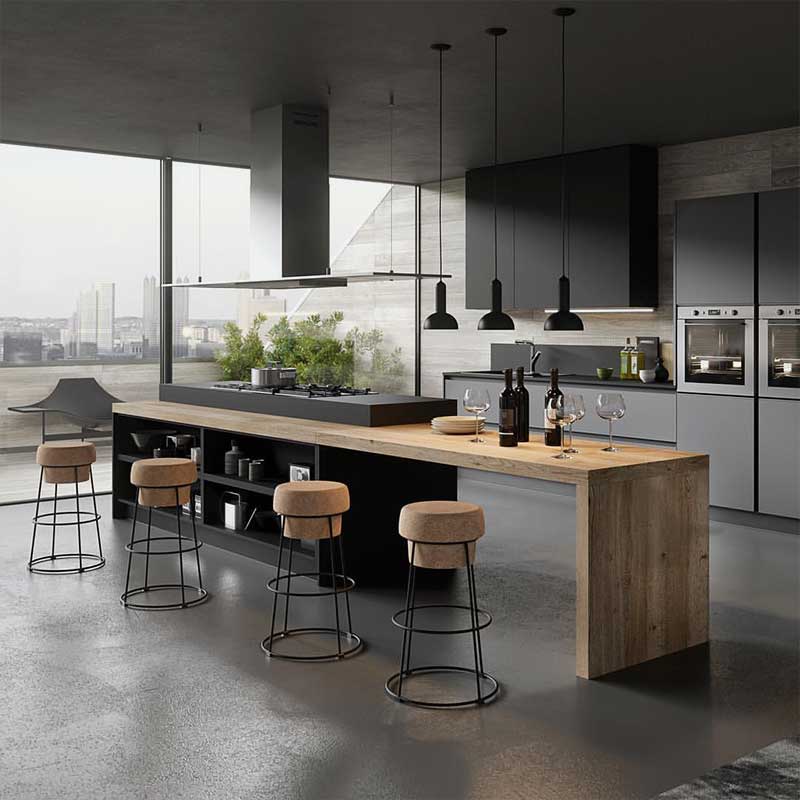 Image Source: Gicinqueau
Image Source: Gicinqueau But don’t make a small kitchen too flashy – It won’t look like a real workspace anymore. Instead, focus on only one special feature, then build the rest of your kitchen design around it.
View Our Kitchen Door Samples