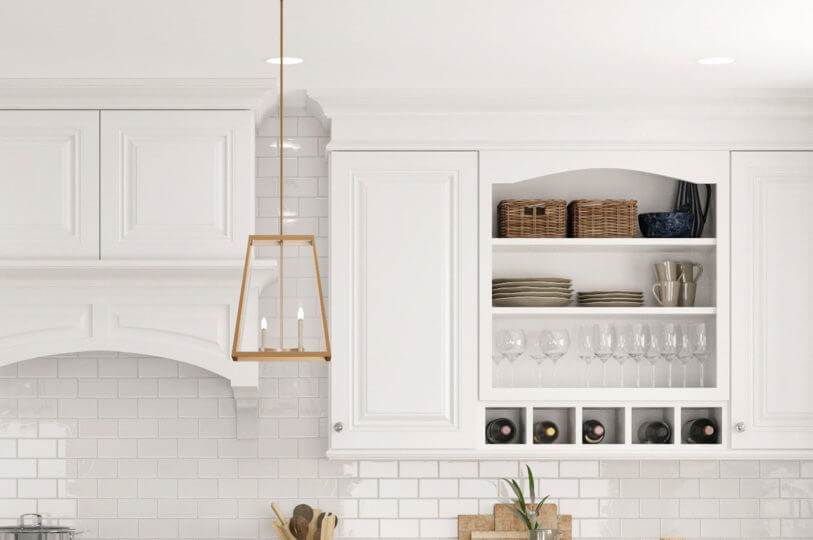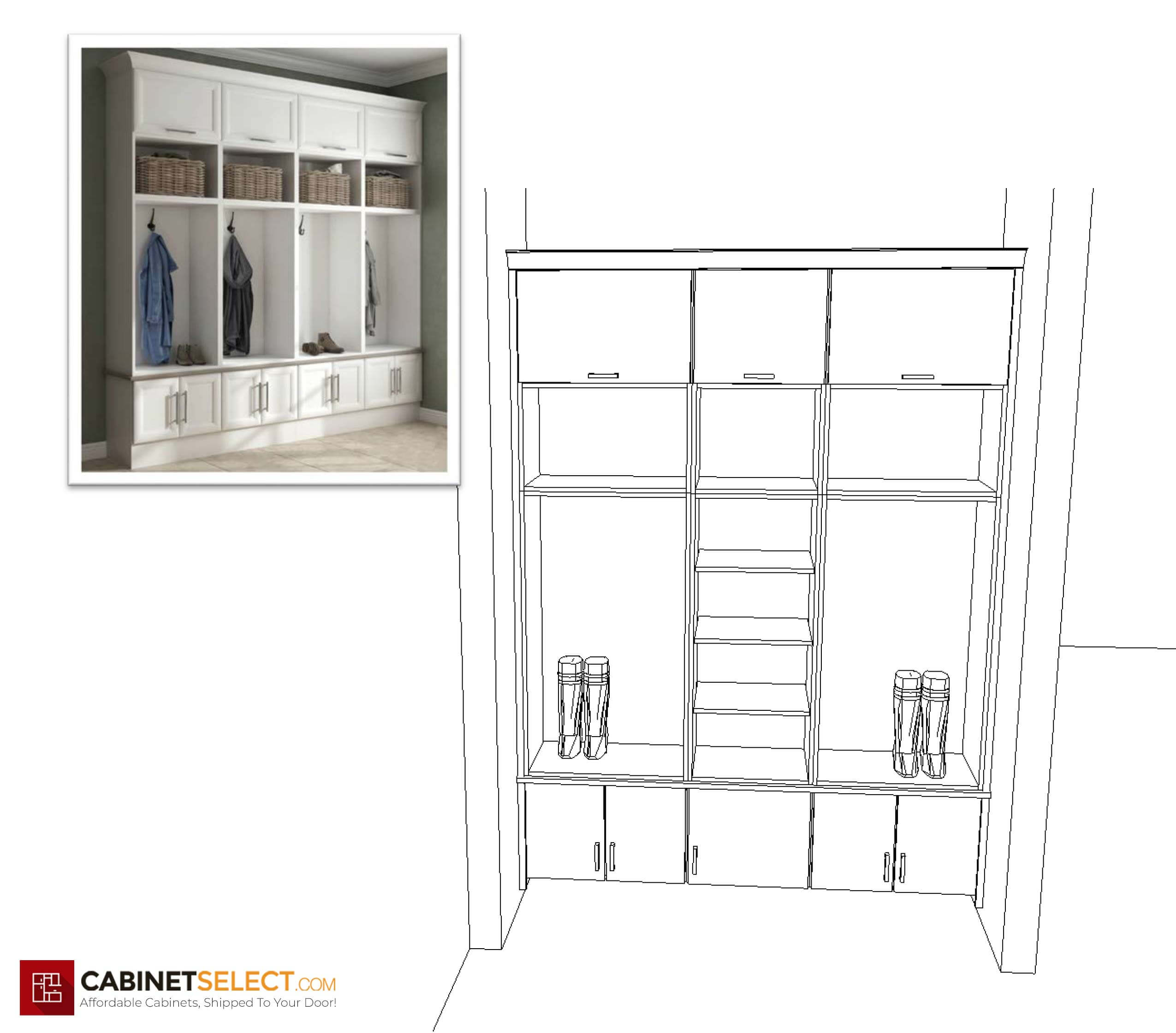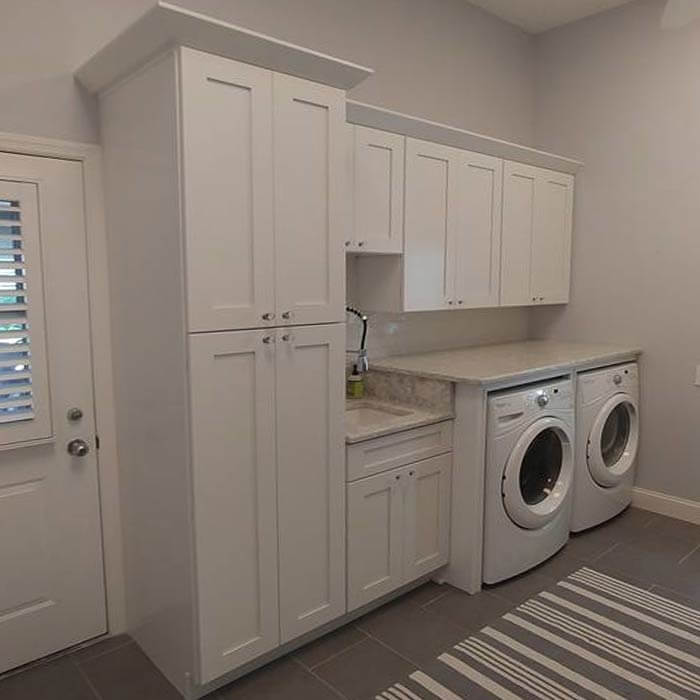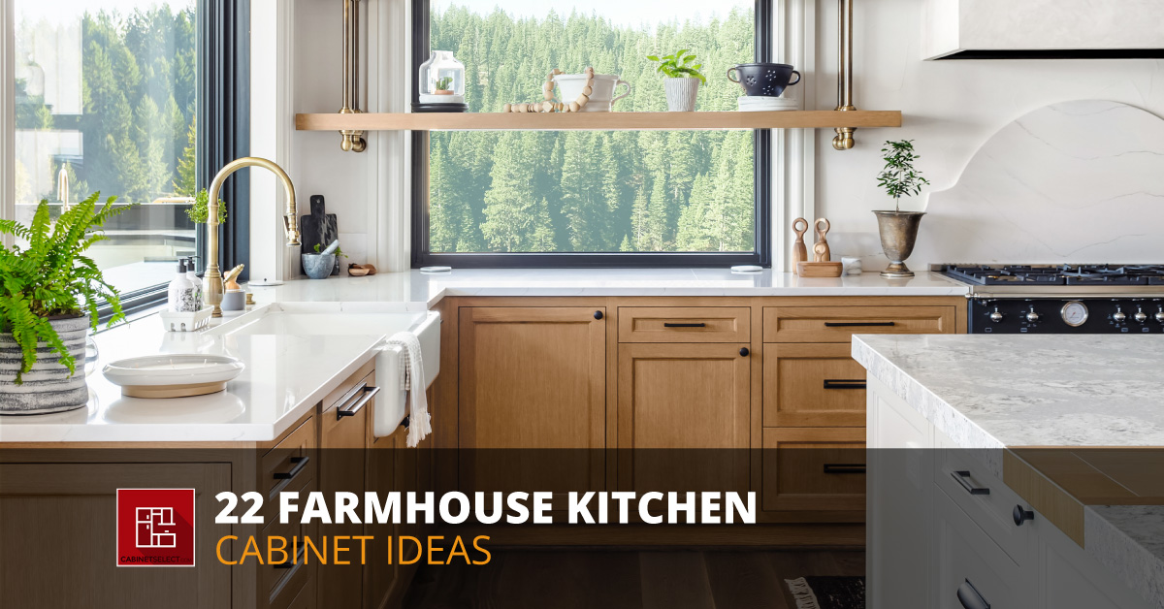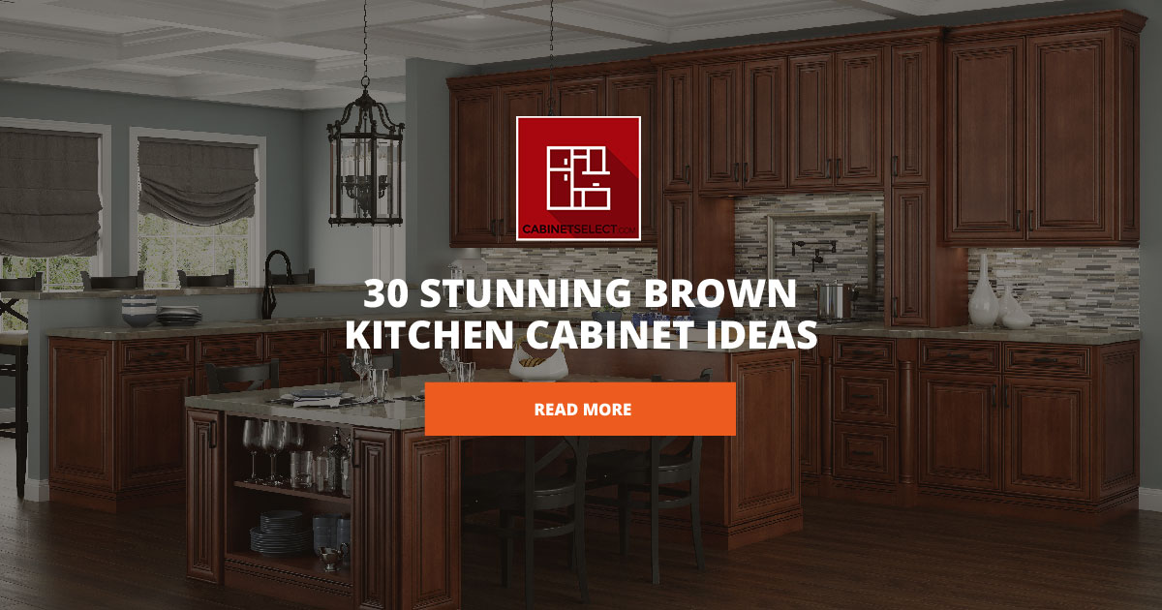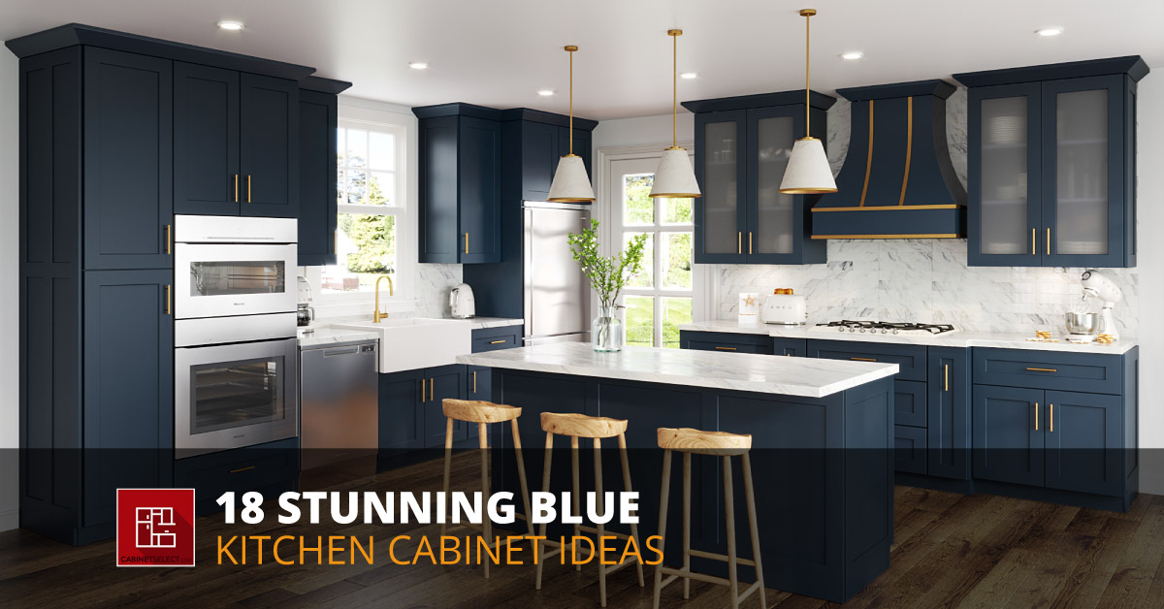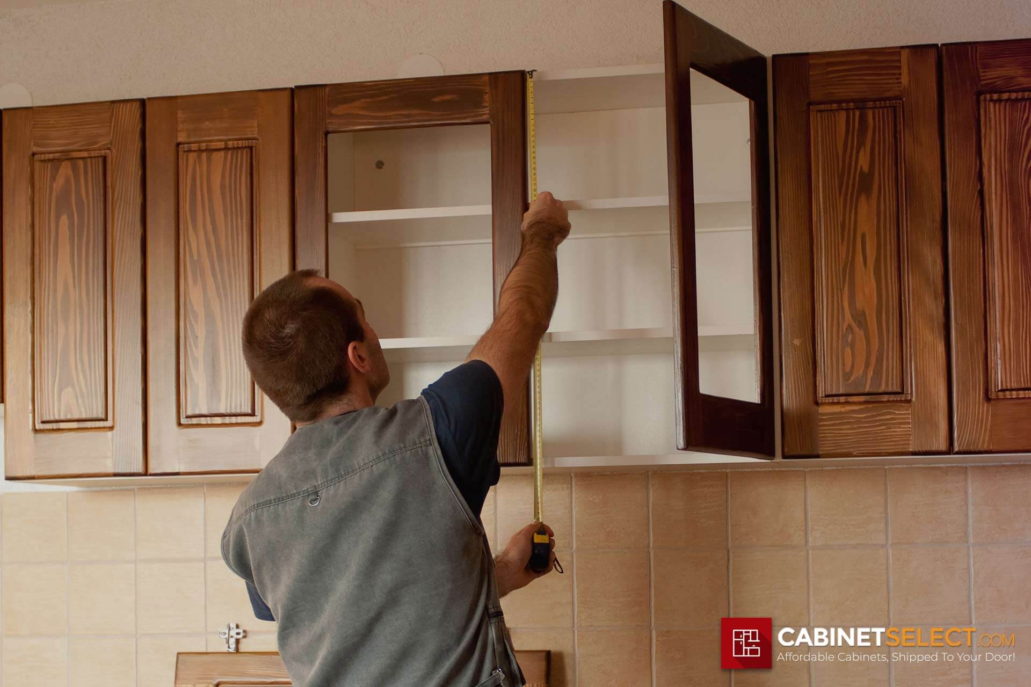
A guide to standard kitchen cabinet types
Choosing the right type of ready-to-assemble (RTA) cabinets for your kitchen is important since cabinets define the type and efficiency of the room. Deciding on how many and the type of kitchen cabinets you want to install is not easy; there are a lot of things to take into consideration:
- Do you have a lot of wide-open space in your kitchen, or is the space narrow and tall?
- Do you have a lot of glassware, dishes and pots and pans but lack room in your kitchen to add multiple cabinets to house it all?
- Do you have a unique collection of cow creamers you want to display but aren’t sure how to show them off?
Here is a helpful guide explaining the three basic types of kitchen cabinets and how they can be used to maximize space and budget in your kitchen.
Cabinet types
There are three types of standard kitchen cabinets:
- Under the counter or base cabinets that sit on the floor.
- Wall-mounted.
- Tall. Often used as pantries.
Base cabinets
Base cabinets in the kitchen (or bath) provide the bulk of storage space and are often thought of as the heavy lifters of cabinetry given their size and what they support. A lot of base cabinets support interior shelving for pots and pans, heavy cookware or cleaning supplies and may come with pull out racks for lids or spices.
Additionally, roll trays for recycling, trash cans and laundry hampers are available.
Wall cabinets
Wall cabinets provide storage above the base cabinet for easy access while standing and moving around the kitchen. They need to be properly mounted to hold the weight of dishes and glassware. Because of this, wall cabinets come in a wider variety of shapes and sizes but tend not to be as deep as base cabinets.
The average wall or upper kitchen cabinets are 30”-42” in Height, 12”-24” in Depth and 9”-36” in Width.
Besides regular housing shelves, wall cabinets can also take specialty storage such as lazy susans, spice racks, and an appliance garage. In recent years, there has been a trend to remove upper wall cabinets and install floating or open shelves in their place.
This may be a great solution for your kitchen if you are extremely organized and keep everything neat and clean. But if you’re not, or if you’re pressed for time and want less visual clutter, stick with wall cabinets.
Adding a single floating or open shelf may be OK from a design standpoint, but adding multiple shelves may end up being too much work to keep straight.
Another trend in kitchen cabinets is using a wall cabinet and customizing it to a dedicated work space such as a baking center, wine storage, or breakfast station. All the items related to the area are contained in the cabinet, freeing up space in other areas and making the cabinet a social gathering spot.
Tall cabinets
Tall cabinets are also called pantry cabinets and come in sizes up to 84”, 90” and 96”. Because most people are not as tall as an NBA basketball player, tall cabinets tend to be used as utility or storage options and house bulky items such as mops, brooms, and very large countertop appliances like stand mixers.
The latest popular trend is to add tall pantry pullout cabinets around ovens and to install them in mudrooms. Using a pantry cabinet in a mudroom is a great way to organize bulky coats and boots and give each family member a dedicated space to store things.
Another idea for tall cabinets?
Frame your washer and dryer with them and turn this usually drab room into a more functional and visually appealing cleaning space.
Detergent and dryer sheets will be within easy reach, and you’ll have space to store the vacuum and other cleaning supplies.

