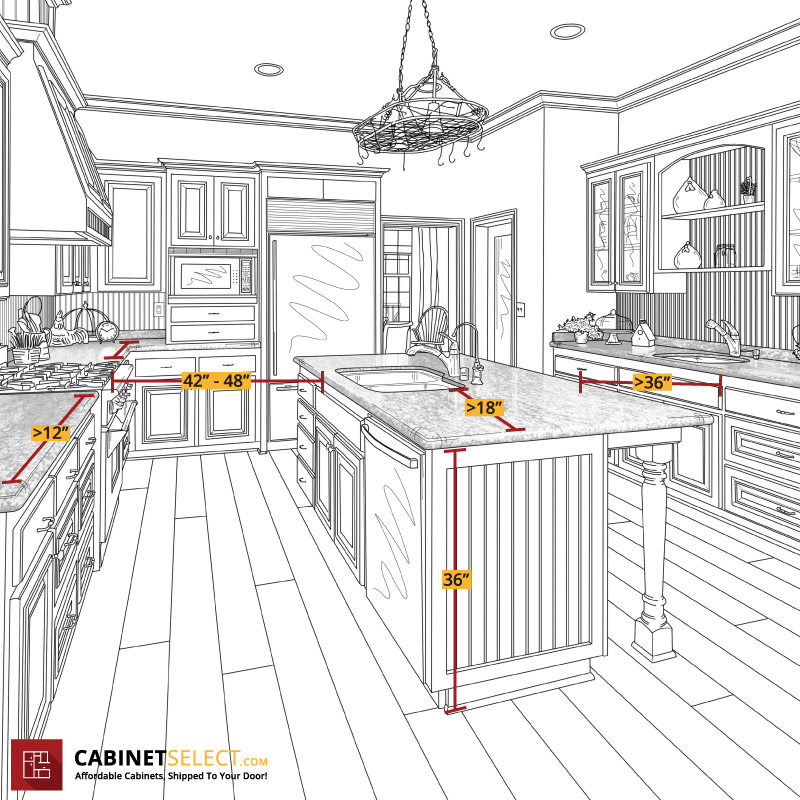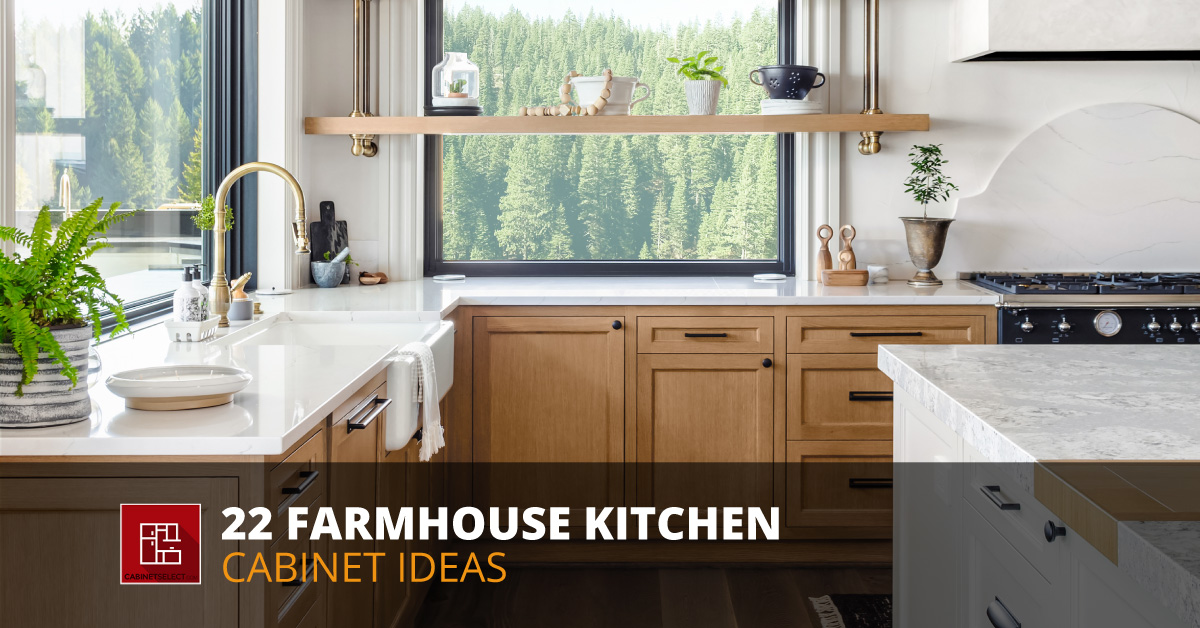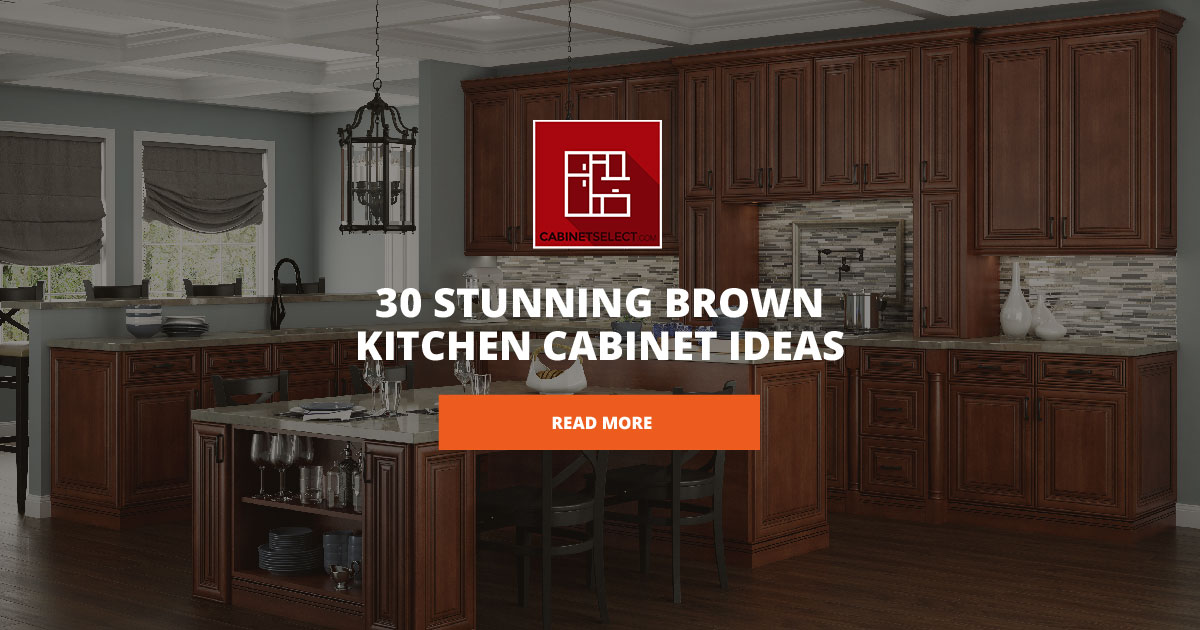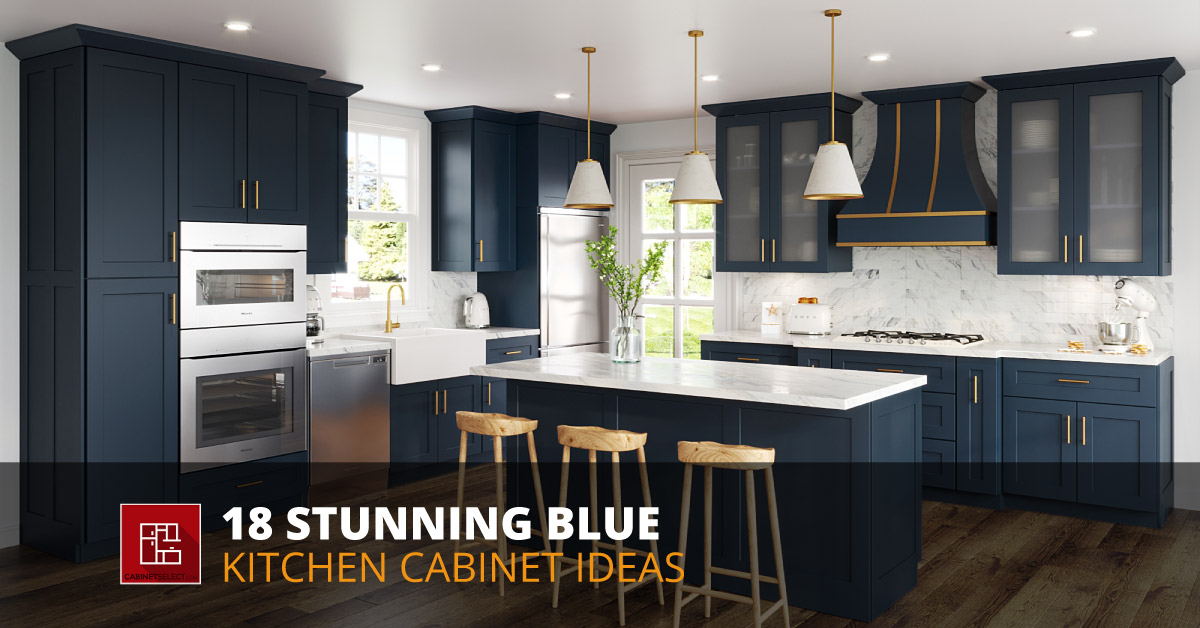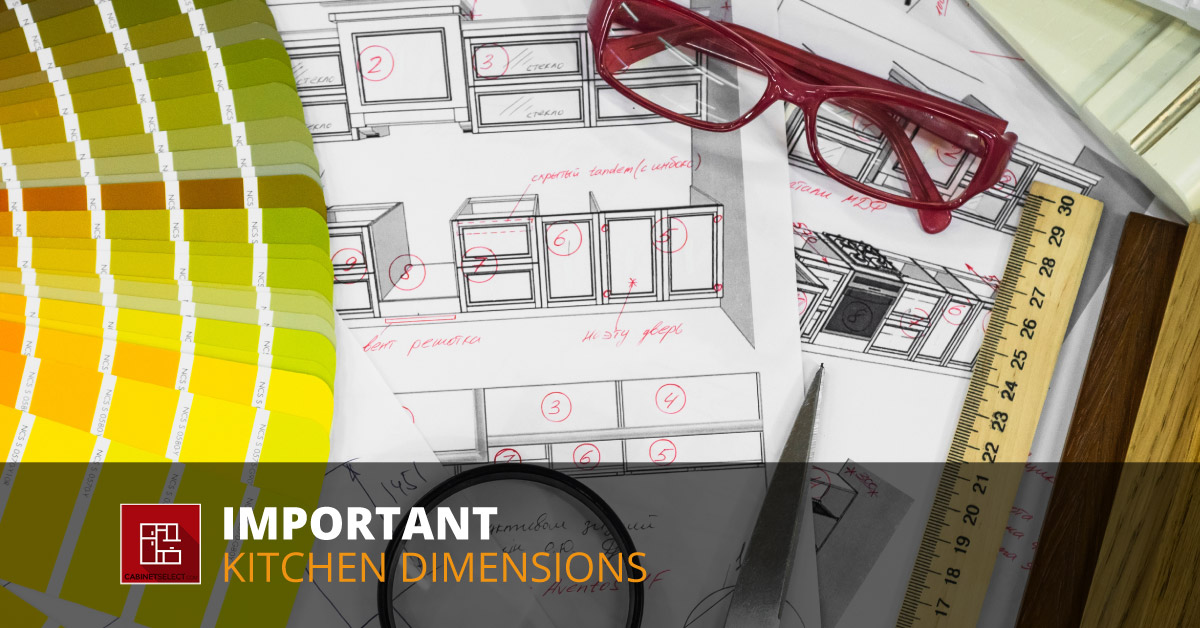
Important Kitchen Dimensions
Overview of Kitchen Layout Importance
When planning your kitchen, it is about more than just where to place your furniture and cabinets. You need a layout that maximizes efficiency and makes every inch count. Good kitchen design goes beyond aesthetics. It influences how effectively you can cook, entertain friends, and move around the space. By thoughtfully arranging key components like the stove and sink, you create a kitchen that is easy to navigate and a pleasure to use.
Making use of every square inch is crucial, particularly in smaller urban kitchens. A thoughtful layout avoids cramped spaces and transforms every corner into a functional part of your kitchen. By carefully choosing where to place your cabinets, countertops, and appliances right from the beginning, you ensure that your kitchen is not just easy to move around in, but also feels open and inviting. Let’s explore some essential kitchen dimensions that are critical when planning a kitchen remodel to not only meet but exceed your daily needs.
Aisles and Walkways Specifications
Moving around your kitchen should be easy and safe, and the width of your kitchen aisles and walkways is crucial for this. Adequate spacing in these areas is not just about comfort. It is important for maintaining a functional workflow and ensuring safety during busy cooking sessions. Properly sized aisles reduce the risk of accidents and make it easier to handle hot dishes and sharp tools, even when the kitchen is full of activity.
- Work Aisles for One Cook: If you are the only one cooking, your kitchen aisles should be at least 42 inches wide. This width gives you enough room to move, cook, and access everything you need without feeling cramped.
- Work Aisles for Two Cooks: In kitchens where two people cook at the same time, aisles should be at least 48 inches wide. This extra space lets both cooks work together without getting in each other’s way, making cooking more convenient and efficient.
- Non-Food Prep Walkways: For parts of the kitchen that are not used for cooking, like paths to the fridge or pantry, it is good to have at least 36 inches of space. This ensures the kitchen remains easy to get around, even when it is a bit busy.
Key Cabinet and Countertop Dimensions
It is crucial to pick the right standard kitchen cabinet sizes and standard countertop depths to ensure both beauty and functionality in your kitchen design. These components are key to your kitchen’s design and can significantly impact how efficiently you can use the space. The correct dimensions will ensure that your kitchen is not only beautiful but also fully functional, making daily activities more enjoyable and less of a chore.
- Countertop Height: The standard size for kitchen countertops is 36 inches tall, providing a comfortable height for daily tasks. This height is comfortable for most people, making it easier to prepare food and perform other kitchen tasks without straining your back.
- Raised Bar Area Height: For kitchens featuring a breakfast bar or raised eating area, the height typically rises to 42 inches. This makes it perfect for bar stools and creates a nice separation between the cooking and dining areas.
- Cabinet Depth: Most common kitchen cabinets, such as Shaker Cabinets and RTA Cabinets, maintain a standard depth of 24 inches, aligning with the typical dimensions for base cabinets.
- Countertop Depth: Standard countertops are typically 25 inches deep, providing enough space for appliances and work areas without taking up too much into the kitchen space.
- Kitchen Island Dimensions: The kitchen island is a staple in modern designs, typically requiring a minimum width of 24 inches for decorative purposes and up to 42 inches if it incorporates appliances. This feature significantly enhances the functionality and kitchen layout.
Looking For Cabinets For Your Next Project?
Let Us Help You Envision and Price out Your Kitchen or Bathroom Cabinets.Get Free Kitchen Design
Space Planning Near Appliances
Smart space planning around your kitchen appliances is key to ensuring a safe and efficient cooking environment. Proper space distribution not only makes your kitchen more functional but also makes it much safer. Here is how you can optimize the space around major appliances:
- Space for Food Prep: It is essential to maintain at least 36 inches wide of free space for areas where you prepare food, adhering to standard kitchen dimensions for optimal functionality.
- Space Beside the Stove: A minimum of 12 inches of space on either side of your stove is necessary. This area allows for safe handling of pots and pans and provides a spot to place ingredients and cooking utensils while you cook.
- Space Beside the Sink: Having at least 18 inches of counter space beside your sink makes washing and preparing food easier. This space is especially helpful for stacking dishes, preparing vegetables, or just having extra room to maneuver.
Importance of the Work Triangle
The kitchen work triangle is simply about putting your sink, stove, and fridge in the best spots to avoid unnecessary movement. This smart layout is a game-changer, especially when you are busy in the kitchen. It means less running around, whether you are tossing together a quick snack or cooking a big dinner. It is all about making your steps count and saving energy.
This setup also makes sure you have enough room to move without feeling squeezed in. It is like having a well-organized desk. You know where everything is, and everything has its place. With a well-thought-out work triangle, your kitchen becomes not just a place to cook, but a comfy, functional spot that just works for everything you do.
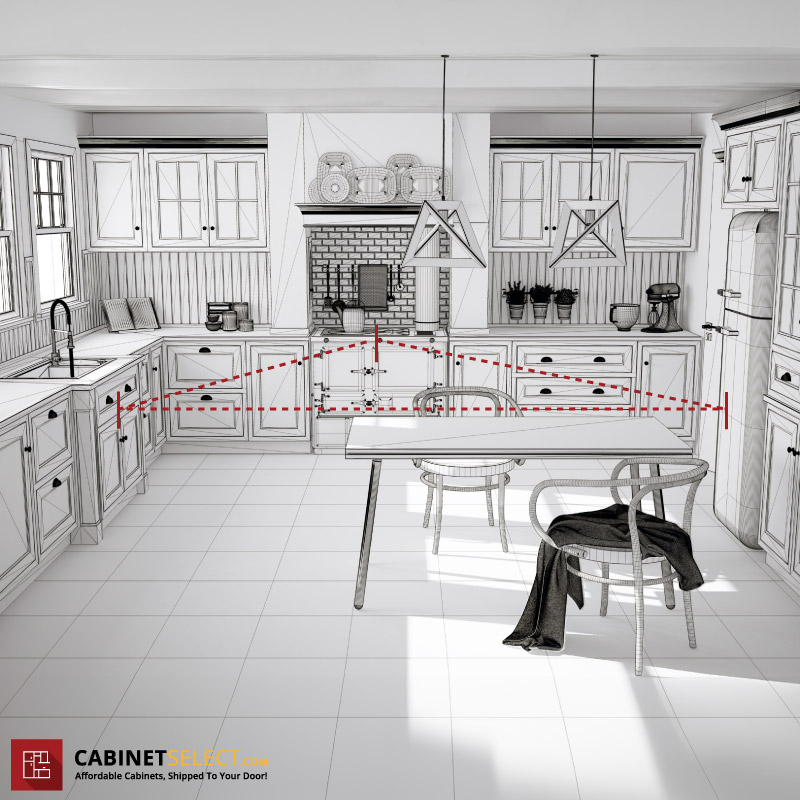
Additional Considerations for Cabinet Choices
When choosing kitchen cabinets, it is not just about finding the right size, it is also about choosing styles that fit your kitchen’s look and meet your needs. Cabinet Select offers a variety of cabinet types, including popular options like RTA (Ready to Assemble) and Shaker cabinets. Both choices provide great style and functionality, but they come with different benefits. RTA cabinets are perfect if you are looking for affordability and ease of installation, while Shaker cabinets offer a timeless design that can match both modern and traditional kitchens.
Besides style, the cabinet dimensions also play a huge role in how your kitchen functions. You need cabinets that not only fit your space but also offer enough storage to keep your kitchen organized. Our cabinets are designed to maximize storage without overcrowding your kitchen, making it easier to store and access your kitchen essentials. From the standard height and depth of base cabinets to tall cabinets, we make sure every kitchen can find its perfect fit.

